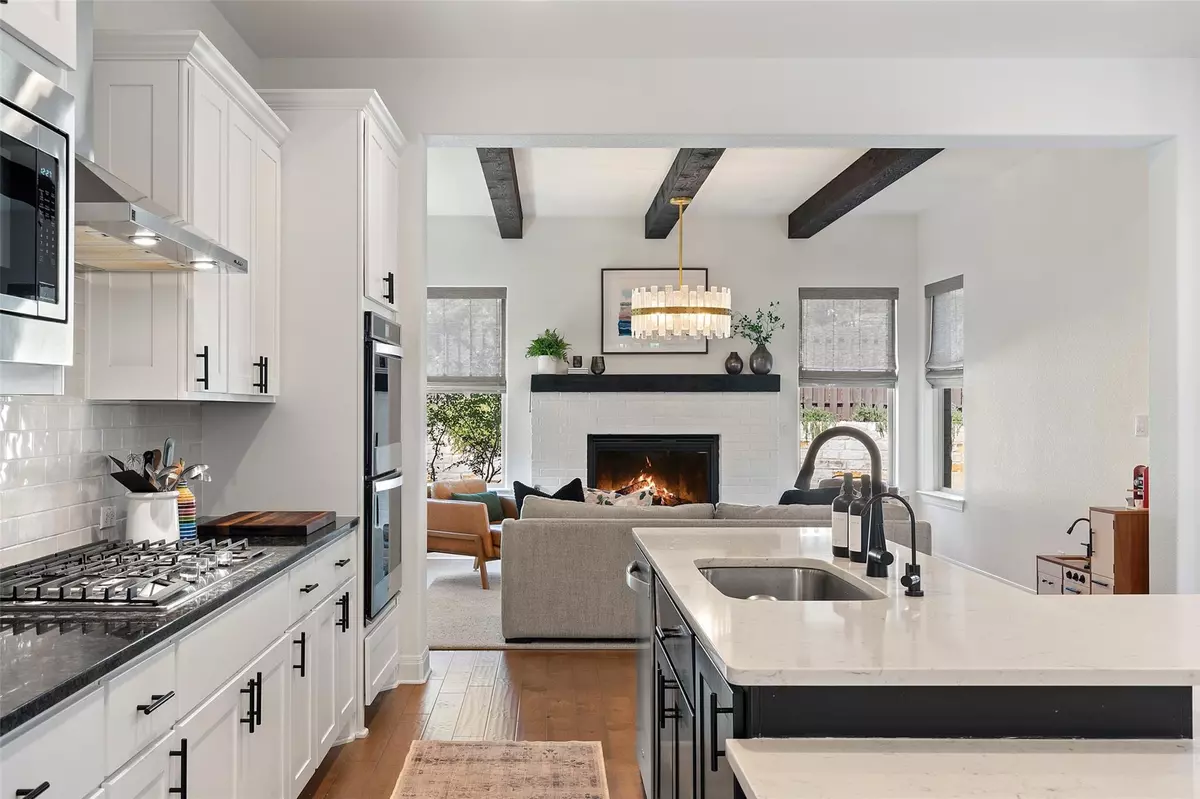5 Beds
5 Baths
3,946 SqFt
5 Beds
5 Baths
3,946 SqFt
OPEN HOUSE
Sat Feb 08, 1:00pm - 3:00pm
Key Details
Property Type Single Family Home
Sub Type Single Family Residence
Listing Status Active
Purchase Type For Sale
Square Footage 3,946 sqft
Price per Sqft $266
Subdivision Belterra Ph 4 Sec 19A
MLS Listing ID 4037721
Bedrooms 5
Full Baths 4
Half Baths 1
HOA Fees $48/mo
HOA Y/N Yes
Originating Board actris
Year Built 2020
Tax Year 2024
Lot Size 0.327 Acres
Acres 0.327
Property Description
Thoughtfully designed and meticulously upgraded, this home offers an ideal blend of comfort and style. The main level boasts multiple open-concept living areas, a spacious primary suite, a private guest room, a home office, and a versatile three-car garage featuring a dedicated workout or workshop space with built-in shelving. Upstairs, you'll find three additional bedrooms and a versatile bonus room.
Originally built by Sitterle Homes in early 2020, this property has been recently enhanced with modern touches by its current owner. Updates include custom built-ins in the closets, home office, and a hidden bar off the dining room. The living room now features a striking accent wall with stylish trim behind the mounted TV. Updated light fixtures, ceiling fans, and a newly installed water softener and filter add convenience and elegance. The chef's kitchen is equipped with a new refrigerator, while outdoor upgrades include an extended back patio, a newly installed synthetic turf lawn, and a fresh fence.
Belterra is more than a neighborhood—it's a lifestyle. With award-winning Dripping Springs ISD schools, abundant parks and trails, and first-class amenities, it's easy to see why so many are proud to call this community home. Whether you're exploring the scenic green spaces, enjoying the vibrant social calendar, or shopping and dining at Belterra Village, there's something for everyone here.
Location
State TX
County Hays
Rooms
Main Level Bedrooms 2
Interior
Interior Features Breakfast Bar, Beamed Ceilings, High Ceilings, Chandelier, Quartz Counters, Double Vanity, Eat-in Kitchen, Entrance Foyer, Kitchen Island, Multiple Living Areas, Open Floorplan, Pantry, Primary Bedroom on Main, Recessed Lighting, Two Primary Closets
Heating Central
Cooling Ceiling Fan(s), Central Air
Flooring Carpet, Tile, Wood
Fireplaces Number 2
Fireplaces Type Family Room, Outside
Fireplace No
Appliance Built-In Gas Oven, Built-In Gas Range, Dishwasher, Disposal, Microwave, Refrigerator, Stainless Steel Appliance(s), Wine Refrigerator
Exterior
Exterior Feature Gutters Full, Outdoor Grill, Private Yard
Garage Spaces 3.0
Fence Back Yard, Full, Wood
Pool None
Community Features Clubhouse, Cluster Mailbox, Common Grounds, Fitness Center, Playground, Pool, Sport Court(s)/Facility, Trail(s)
Utilities Available Electricity Connected, Propane, Sewer Connected, Underground Utilities, Water Connected
Waterfront Description None
View None
Roof Type Shingle
Porch Covered, Rear Porch
Total Parking Spaces 2
Private Pool No
Building
Lot Description Back Yard, Landscaped, Level, Sprinkler - Automatic, Trees-Moderate
Faces North
Foundation Slab
Sewer MUD
Water MUD
Level or Stories Two
Structure Type Stone,Stucco
New Construction No
Schools
Elementary Schools Rooster Springs
Middle Schools Sycamore Springs
High Schools Dripping Springs
School District Dripping Springs Isd
Others
HOA Fee Include Common Area Maintenance
Special Listing Condition Standard
Find out why customers are choosing LPT Realty to meet their real estate needs







