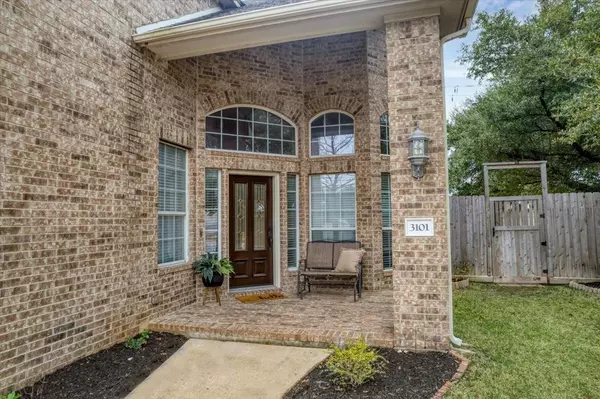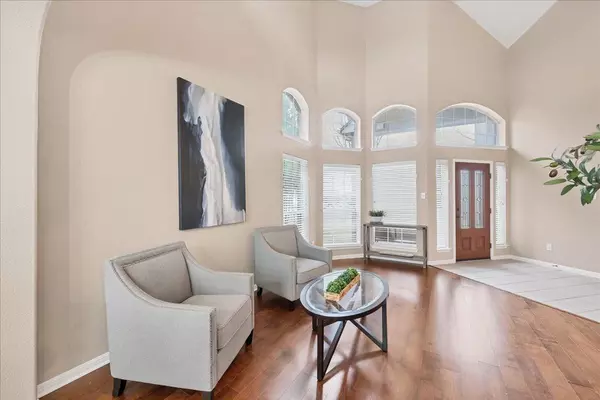4 Beds
3 Baths
2,812 SqFt
4 Beds
3 Baths
2,812 SqFt
OPEN HOUSE
Sat Feb 08, 1:00pm - 3:00pm
Key Details
Property Type Single Family Home
Sub Type Single Family Residence
Listing Status Active
Purchase Type For Sale
Square Footage 2,812 sqft
Price per Sqft $213
Subdivision Anderson Mill West Sec 19
MLS Listing ID 3549625
Bedrooms 4
Full Baths 2
Half Baths 1
HOA Fees $337/ann
HOA Y/N Yes
Originating Board actris
Year Built 2002
Annual Tax Amount $10,853
Tax Year 2024
Lot Size 7,923 Sqft
Acres 0.1819
Property Description
Step inside and discover an expansive kitchen, one of the standout features of this home. With abundant counter space, custom cabinetry, and peek-a-boo windows overlooking the backyard, this space is perfect for cooking, entertaining, or gathering with loved ones. The open floor plan seamlessly connects the kitchen to the dining and living areas, making it easy to host or unwind by the cozy fireplace.
The primary suite is a true retreat, offering a huge bedroom plus a versatile adjoining space—ideal for a home office, nursery, workout area, or even a custom dream closet. The secondary bedrooms are privately situated, providing comfort for family or guests.
Storage is never an issue here! The oversized garage includes extra storage space, perfect for tools, outdoor gear, or even a small workshop.
The backyard provides plenty of room to relax and enjoy the outdoors, whether you're grilling, playing, or setting up your ideal outdoor space.
This home is located near top-rated schools, parks, shopping, and dining, with easy access to everything you need. Neighbors love the sense of community, from seasonal decorations to friendly gatherings.
Don't miss out on this incredible opportunity—schedule your private showing today!
Location
State TX
County Travis
Interior
Interior Features Breakfast Bar, Ceiling Fan(s), High Ceilings, Double Vanity
Heating Central
Cooling Central Air
Flooring Carpet, Tile, Wood
Fireplaces Number 1
Fireplaces Type Family Room
Fireplace No
Appliance Built-In Oven(s), Cooktop, Dishwasher, Disposal, Microwave
Exterior
Exterior Feature Gutters Full
Garage Spaces 2.0
Fence Privacy
Pool None
Community Features Dog Park, Playground
Utilities Available Cable Available, Electricity Connected, High Speed Internet, Natural Gas Connected, Sewer Connected, Water Connected
Waterfront Description None
View None
Roof Type Composition
Porch Front Porch, Patio, Rear Porch
Total Parking Spaces 4
Private Pool No
Building
Lot Description Back Yard, Corner Lot, Curbs, Level, Sprinkler - Automatic
Faces East
Foundation Slab
Sewer MUD
Water MUD
Level or Stories Two
Structure Type Brick
New Construction No
Schools
Elementary Schools Cypress
Middle Schools Cedar Park
High Schools Cedar Park
School District Leander Isd
Others
HOA Fee Include Common Area Maintenance
Special Listing Condition Standard
Find out why customers are choosing LPT Realty to meet their real estate needs







