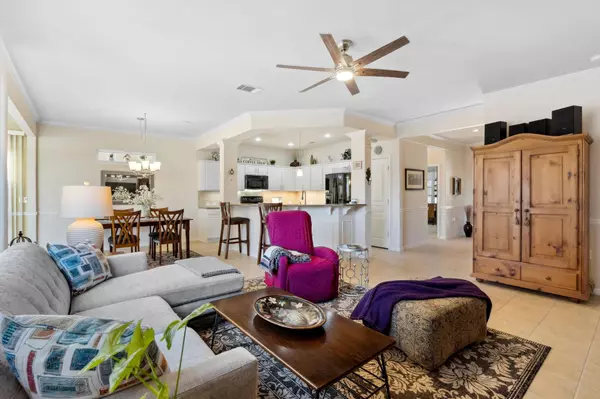3 Beds
2 Baths
1,660 SqFt
3 Beds
2 Baths
1,660 SqFt
Key Details
Property Type Single Family Home
Sub Type Single Family Residence
Listing Status Active
Purchase Type For Sale
Square Footage 1,660 sqft
Price per Sqft $216
Subdivision Sun City Georgetown Neighborhood 23 Pud
MLS Listing ID 3602830
Style Single level Floor Plan
Bedrooms 3
Full Baths 2
HOA Fees $1,675/ann
HOA Y/N Yes
Originating Board actris
Year Built 2006
Annual Tax Amount $6,420
Tax Year 2024
Lot Size 6,098 Sqft
Acres 0.14
Property Description
Enjoy a generously sized open-concept living room, kitchen, dining area with sunroom. Wall-to-wall back windows flood the space with natural light that showcase an open natural green space view off the right backyard. The morning sunlight through the beautiful crepe myrtle blooms is particularly glorious!
The thoughtfully designed layout includes 3 full bedrooms, placing the primary suite at the rear ensuring complete privacy. It impresses with panoramic bay windows & fashionable shutters that display immense natural light while still allowing privacy. The ensuite completes the pampering with a spacious dual vanity, soaking tub, separate walk-in shower & huge walk-in closet. Two secondary bedrooms and 2nd full bath are strategically positioned at the front of the house.
A well-appointed kitchen boasts abundant cabinetry with pullout bottom cabinet drawers for easy access. Granite countertops, tile backsplash, under cabinet lighting, and a convenient breakfast bar that frames a view of the living room, dining room, sun room & back patio create a seamless experience for entertaining family & friends.
The sunroom serves as an additional living space, complemented by an oversized sliding glass door leading to the expansive stone back patio offering ample room for grilling, relaxation, & al fresco dining, all while enjoying the picturesque view. A retractable awning provides comfortable shade when needed & a majestic oak tree adds shade from afternoon heat.
A water softener & whole house water filtering system (with Jan 2025 filter) is in the garage with an organized workbench area for doing home projects. Text (817) 372-9342 to tour this home.
Location
State TX
County Williamson
Rooms
Main Level Bedrooms 3
Interior
Interior Features Breakfast Bar, Ceiling Fan(s), Chandelier, Granite Counters, Crown Molding, Double Vanity, Electric Dryer Hookup, In-Law Floorplan, Multiple Living Areas, No Interior Steps, Open Floorplan, Pantry, Primary Bedroom on Main, Recessed Lighting, Soaking Tub, Walk-In Closet(s), Washer Hookup
Heating Central, Natural Gas
Cooling Ceiling Fan(s), Central Air, Electric
Flooring Carpet, Tile, Wood
Fireplace No
Appliance Dishwasher, Disposal, Electric Cooktop, Exhaust Fan, Microwave, Electric Oven, Water Heater, Water Softener Owned
Exterior
Exterior Feature Balcony, Gutters Full, Lighting, Private Yard
Garage Spaces 2.0
Fence Wrought Iron
Pool None
Community Features BBQ Pit/Grill, Clubhouse, Common Grounds, Dog Park, Fishing, Fitness Center, Golf, Lake, Library, Park, Pool, Putting Green, Restaurant, Sport Court(s)/Facility, Street Lights, Tennis Court(s), Trail(s)
Utilities Available Electricity Connected, High Speed Internet, Natural Gas Connected, Sewer Connected, Water Connected
Waterfront Description None
View Neighborhood, Pasture
Roof Type Composition,Shingle
Porch Patio
Total Parking Spaces 4
Private Pool No
Building
Lot Description Back Yard, Interior Lot, Landscaped, Near Golf Course, Sprinkler - Automatic, Sprinkler - In Rear, Sprinkler - In Front, Sprinkler - In-ground, Sprinkler - Side Yard, Trees-Moderate
Faces West
Foundation Slab
Sewer Public Sewer
Water Public
Level or Stories One
Structure Type Masonry – Partial,Stone,Stucco
New Construction No
Schools
Elementary Schools Na_Sun_City
Middle Schools Na_Sun_City
High Schools Na_Sun_City
School District Georgetown Isd
Others
HOA Fee Include Common Area Maintenance
Special Listing Condition Standard
Find out why customers are choosing LPT Realty to meet their real estate needs







