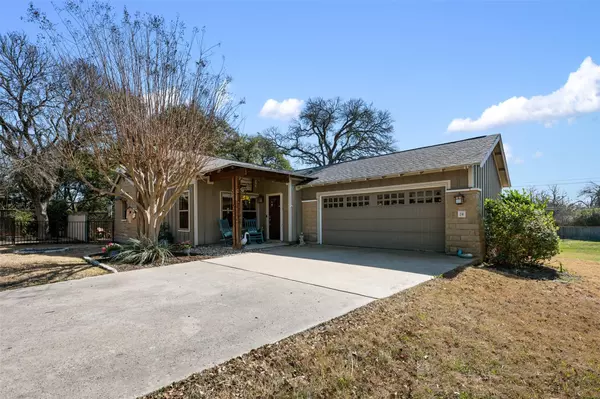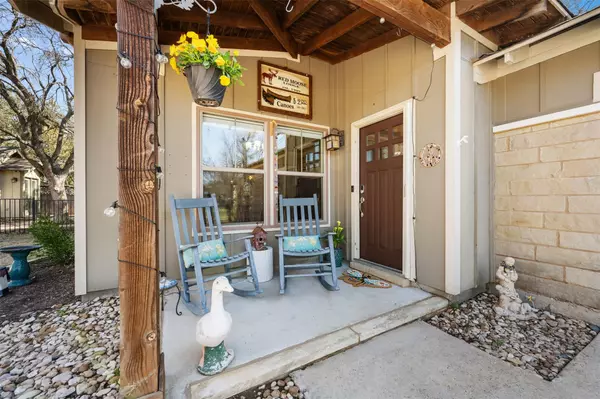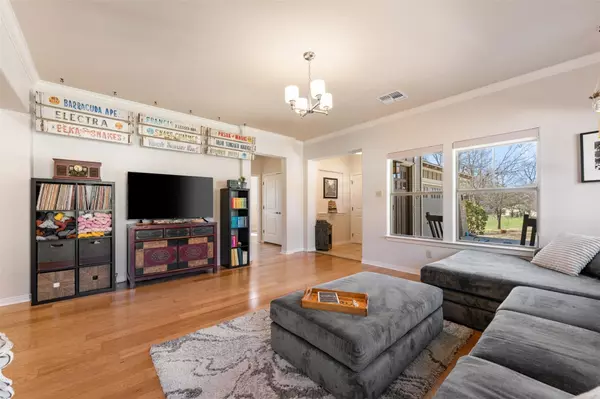3 Beds
2 Baths
1,353 SqFt
3 Beds
2 Baths
1,353 SqFt
OPEN HOUSE
Sat Feb 08, 11:00am - 1:00pm
Key Details
Property Type Condo
Sub Type Condominium
Listing Status Active
Purchase Type For Sale
Square Footage 1,353 sqft
Price per Sqft $347
Subdivision Arboretum Park Residential Sub Condo
MLS Listing ID 7174777
Style Single level Floor Plan,End Unit,No Adjoining Neighbor
Bedrooms 3
Full Baths 2
HOA Fees $190/mo
HOA Y/N Yes
Originating Board actris
Year Built 2009
Annual Tax Amount $7,948
Tax Year 2024
Lot Size 6,316 Sqft
Acres 0.145
Property Description
Step inside to a spacious, open floorplan with hardwood and tile floors, fresh interior paint, and newly blown insulation for energy efficiency. The home has been extensively weatherized and is part of the Austin Energy Green Building program, originally built by Ash Creek Homes in 2009.
Outside, you'll find a xeriscaped, fenced-in backyard featuring native Texas plants, a cozy firepit space, and direct access to greenspace—perfect for enjoying nature right from home! The 2-car garage provides ample storage, with extra parking in the driveway.
As part of a condo community, your lawn and much of the landscaping are taken care of for you, so you can spend more time enjoying the neighborhood's picnic area, little free library, and the legendary December cookie exchange.
This home is the perfect mix of comfort, convenience, and community—come see it for yourself! Highly rated schools.?
Location
State TX
County Williamson
Rooms
Main Level Bedrooms 3
Interior
Interior Features Ceiling Fan(s), Crown Molding, Double Vanity, Electric Dryer Hookup, Entrance Foyer, High Speed Internet, Kitchen Island, No Interior Steps, Primary Bedroom on Main, Recessed Lighting, Smart Thermostat, Soaking Tub, Walk-In Closet(s), Washer Hookup
Heating Central
Cooling Ceiling Fan(s), Central Air, Whole House Fan
Flooring No Carpet, Tile, Wood
Fireplace No
Appliance Cooktop, Dishwasher, Disposal, Electric Cooktop, ENERGY STAR Qualified Appliances, ENERGY STAR Qualified Water Heater, Ice Maker, Microwave, Electric Oven, Stainless Steel Appliance(s)
Exterior
Exterior Feature Garden, Gas Grill, Gutters Partial
Garage Spaces 2.0
Fence Back Yard, Fenced, Gate, Perimeter, Privacy, Wrought Iron
Pool None
Community Features Common Grounds, Controlled Access, Electronic Payments, Gated, Picnic Area, Planned Social Activities, Street Lights
Utilities Available Electricity Connected, Other, Phone Available, Underground Utilities, Water Connected
Waterfront Description None
View Garden, Neighborhood, Trees/Woods, See Remarks
Roof Type Shingle
Porch Covered, Front Porch, Patio, Rear Porch
Total Parking Spaces 4
Private Pool No
Building
Lot Description Corner Lot
Faces Southwest
Foundation Slab
Sewer Public Sewer
Water Public
Level or Stories One
Structure Type Brick,HardiPlank Type,Blown-In Insulation
New Construction No
Schools
Elementary Schools Spicewood
Middle Schools Canyon Vista
High Schools Westwood
School District Round Rock Isd
Others
HOA Fee Include Landscaping,Maintenance Grounds
Special Listing Condition Standard
Find out why customers are choosing LPT Realty to meet their real estate needs







