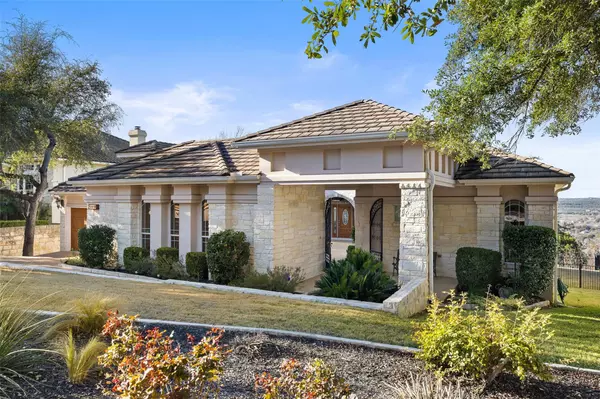4 Beds
4 Baths
3,450 SqFt
4 Beds
4 Baths
3,450 SqFt
OPEN HOUSE
Sat Feb 08, 12:00pm - 3:00pm
Key Details
Property Type Single Family Home
Sub Type Single Family Residence
Listing Status Active
Purchase Type For Sale
Square Footage 3,450 sqft
Price per Sqft $549
Subdivision Lake Pointe Sec 07
MLS Listing ID 4319941
Style Single level Floor Plan
Bedrooms 4
Full Baths 4
HOA Fees $175/qua
HOA Y/N Yes
Originating Board actris
Year Built 2002
Annual Tax Amount $16,469
Tax Year 2024
Lot Size 0.289 Acres
Acres 0.2886
Property Description
Inside, you will be captivated by the panoramic views that greet you. High ceilings and an open floor plan create a bright and airy ambiance, perfect for both daily living and entertaining. The kitchen boasts granite countertops, a center island tons of storage and flows seamlessly into the living and dining areas.
The spacious primary suite is a serene retreat, featuring a soaking tub, walk-in shower, and dual vanities. The secondary bedrooms are generous in size and all have walk-in closets. Adding versatility to the home, an attached casita includes a full bathroom and kitchenette, ideal for guests, in-laws, or a second home office.
Outside, the backyard is a true oasis. Enjoy a private pool, spa, and expansive views with plenty of space for kids and dogs to play. Additional features include a 2-car garage and wrought iron fencing for added charm and security.
Lake Pointe is a vibrant community with amenities including multiple playgrounds, a community pool, tennis courts, hike and bike trails, and a neighborhood summer swim league. Residents enjoy private lake access and paddleboard/kayak storage. The home is zoned to highly-rated Lake Travis ISD schools and Lake Pointe Elementary is conveniently located within the neighborhood.
Location
State TX
County Travis
Rooms
Main Level Bedrooms 4
Interior
Interior Features Breakfast Bar, Ceiling Fan(s), Granite Counters, Crown Molding, Electric Dryer Hookup, Eat-in Kitchen, Kitchen Island, Multiple Dining Areas, No Interior Steps, Open Floorplan, Pantry, Primary Bedroom on Main, Soaking Tub, Walk-In Closet(s), Washer Hookup
Heating Central, Fireplace(s)
Cooling Central Air
Flooring Carpet, Tile
Fireplaces Number 1
Fireplaces Type Living Room
Fireplace No
Appliance Built-In Oven(s), Gas Cooktop, Microwave, Refrigerator, Free-Standing Refrigerator
Exterior
Exterior Feature CCTYD, Exterior Steps, Gutters Full, Private Yard
Garage Spaces 2.0
Fence Wrought Iron
Pool In Ground, Outdoor Pool
Community Features Clubhouse, Common Grounds, Curbs, Lake, Park, Planned Social Activities, Playground, Pool, Sidewalks, Sport Court(s)/Facility, Tennis Court(s), Trail(s)
Utilities Available Electricity Connected, Propane, Sewer Connected, Water Connected
Waterfront Description None
View Hill Country, Panoramic, Park/Greenbelt, Trees/Woods
Roof Type Tile
Porch Porch, Rear Porch, See Remarks
Total Parking Spaces 4
Private Pool Yes
Building
Lot Description Back Yard, Curbs, Front Yard, Landscaped, Native Plants, Sprinkler - Automatic, Trees-Large (Over 40 Ft), Trees-Moderate, Views
Faces Southeast
Foundation Slab
Sewer Public Sewer
Water Public
Level or Stories One
Structure Type Stone,Stucco
New Construction No
Schools
Elementary Schools Lake Pointe
Middle Schools Bee Cave Middle School
High Schools Lake Travis
School District Lake Travis Isd
Others
HOA Fee Include Common Area Maintenance
Special Listing Condition Standard
Find out why customers are choosing LPT Realty to meet their real estate needs







