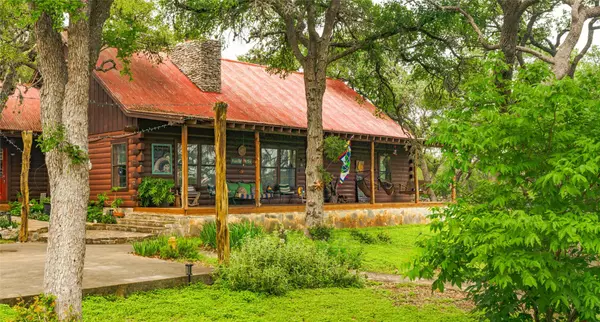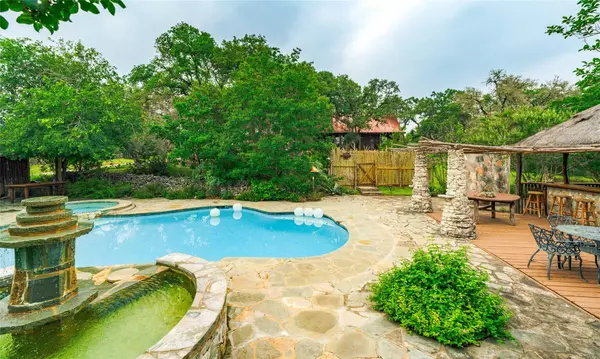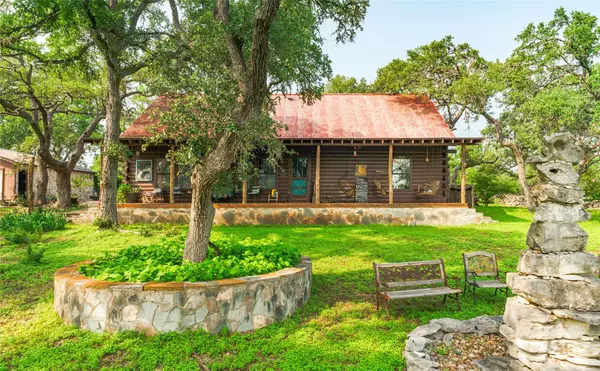4 Beds
2 Baths
2,300 SqFt
4 Beds
2 Baths
2,300 SqFt
Key Details
Property Type Single Family Home
Sub Type Single Family Residence
Listing Status Active
Purchase Type For Sale
Square Footage 2,300 sqft
Price per Sqft $867
Subdivision Oakwood Hills Unrec
MLS Listing ID 9475619
Style 1st Floor Entry
Bedrooms 4
Full Baths 2
HOA Y/N No
Originating Board actris
Year Built 1984
Tax Year 2024
Lot Size 20.000 Acres
Acres 20.0
Property Description
The hand-built, 2,300 sqft log cabin offers total privacy and features vaulted ceilings, rustic cowboy and Native American-inspired decor, and a gourmet kitchen with mosaic tile backsplash, light granite countertops, custom cabinets, gas range, and stainless steel sink. Enjoy three fireplaces—two stone fireplaces in the dining and living rooms, and a wood-burning stove in the primary bedroom. The primary bath has a sculptural walk-in shower, while the second bath features a soaking tub with mesmerizing mosaic tiles. The expansive veranda leads to a koi pond, stone patio, and an elysian cabana.
The property also boasts a hand-built stone chapel, ideal for weddings, concerts, and other events, seating up to 80 guests. Its rustic charm and timeless beauty transport you to another era, reminiscent of the spirit of Austin's past.
Outdoor living includes a stand-alone pool, an outdoor kitchen with stone grill and fire pit, and a raised outdoor stage for performances, evoking the spirit of cosmic cowboys like Willie Nelson and Waylon Jennings.
Horse amenities include a barn with stables and corral, and a grand stone rabbit house. The property offers easy access to Ranch Road 12 and is close to downtown Wimberley, Hill Country Studios, Jacobs Well, and other attractions. It has served as both a short-term rental and a cherished homestead.
This unique Hill Country gem combines luxury, rustic charm, and artistic beauty, offering endless possibilities—whether for a private retreat, income-generating rental, or event venue. Don't miss out on this rare opportunity!
Location
State TX
County Hays
Rooms
Main Level Bedrooms 2
Interior
Interior Features Ceiling Fan(s), Cathedral Ceiling(s), Vaulted Ceiling(s), Granite Counters, Tile Counters, Electric Dryer Hookup, Eat-in Kitchen, Interior Steps, Kitchen Island, Natural Woodwork, Primary Bedroom on Main, Storage, Washer Hookup
Heating Central, Electric
Cooling Ceiling Fan(s), Central Air, Wall/Window Unit(s)
Flooring No Carpet, Tile, Wood
Fireplaces Number 3
Fireplaces Type Dining Room, Fire Pit, Living Room, Outside, Stone, Wood Burning, See Remarks
Fireplace No
Appliance Dishwasher, Disposal, Dryer, Gas Cooktop, Gas Range, Microwave, Range, Refrigerator, Washer, Electric Water Heater
Exterior
Exterior Feature Exterior Steps, Lighting, Outdoor Grill, Private Entrance, Private Yard, See Remarks
Garage Spaces 4.0
Fence Barbed Wire, Fenced, Gate, Stone, Wire, Wood
Pool Cabana, In Ground, Outdoor Pool, Waterfall
Community Features None
Utilities Available Electricity Connected
Waterfront Description None
View Pasture, Pond, Trees/Woods, See Remarks
Roof Type Metal
Porch Covered, Front Porch, Porch, Rear Porch
Total Parking Spaces 20
Private Pool Yes
Building
Lot Description Back Yard, Farm, Front Yard, Gentle Sloping, Native Plants, Private, Trees-Large (Over 40 Ft), Many Trees, Trees-Medium (20 Ft - 40 Ft), Trees-Small (Under 20 Ft)
Faces South
Foundation Concrete Perimeter, Pillar/Post/Pier
Sewer Septic Tank
Water Well
Level or Stories Two
Structure Type Log,Wood Siding
New Construction No
Schools
Elementary Schools Jacobs Well
Middle Schools Danforth
High Schools Wimberley
School District Wimberley Isd
Others
Special Listing Condition See Remarks
Find out why customers are choosing LPT Realty to meet their real estate needs







