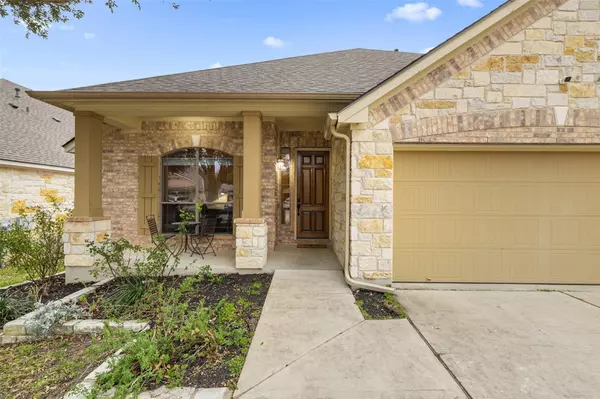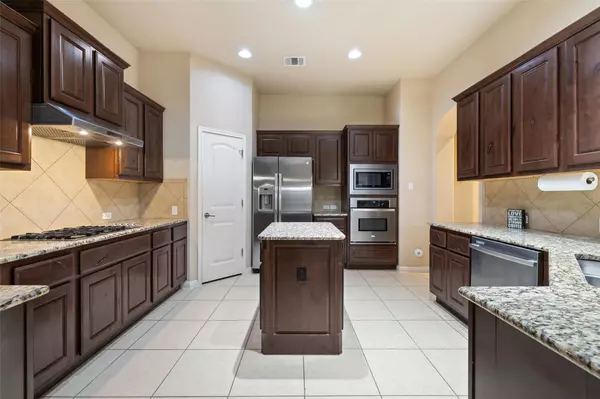4 Beds
3 Baths
2,550 SqFt
4 Beds
3 Baths
2,550 SqFt
OPEN HOUSE
Sun Feb 09, 1:00pm - 3:00pm
Key Details
Property Type Single Family Home
Sub Type Single Family Residence
Listing Status Active
Purchase Type For Sale
Square Footage 2,550 sqft
Price per Sqft $258
Subdivision Caballo Ranch
MLS Listing ID 1460090
Bedrooms 4
Full Baths 3
HOA Fees $160/qua
HOA Y/N Yes
Originating Board actris
Year Built 2009
Tax Year 2024
Lot Size 7,453 Sqft
Acres 0.1711
Property Description
2007 Manada Trail is a stately 1 story home nestled on a level greenbelt lot in the Caballo Ranch community in Cedar Park. The home boasts a hard to find mother-in-law floor plan featuring 4 beds, 3 baths, generous living + dining, office, breakfast room + 3-car garage. The property is set on a level lot w/mature trees + a spacious backyard w/direct access to hike and bike trails.
The gourmet island kitchen offers granite counters, Alder cabinetry, gas cooktop, built-in oven and walk-in pantry. The living spaces feature high ceilings, tile flooring, gas fireplace and ample natural light. An expansive owner's suite offers hardwood floors and generous sitting area, vaulted ceilings and sunny views of the backyard. The primary bath has double vanities, a soaking tub, glass enclosed shower and large walk-in closet.
The home has been well maintained with a recent HVAC replacement (Nov. 2024), and roof (2021).
Caballo Ranch residents enjoy a community park and pool, access to a hike and bike trail system, and a low tax rate of 1.97%, saving up to $6,000 per year compared to similarly priced homes nearby. The community is located < 7 minutes from shopping and restaurants, HEB and Whole Foods Market, a movie theater and numerous tech employer campuses. Nearby medical facilities include Baylor, Scott and White, Austin Regional Clinic, St. David's and Dell Children's networks. The property feeds to highly rated Leander schools, and there are numerous activities in the area including golf courses, watersports and boating at Lake Travis, high-end shopping at the Domain, MLS soccer at Q2 Stadium or regular concerts and sporting events at the HEB Cedar Park Center. Welcome home to the best of the hill country!
Location
State TX
County Williamson
Rooms
Main Level Bedrooms 4
Interior
Interior Features Breakfast Bar, Built-in Features, Ceiling Fan(s), High Ceilings, Vaulted Ceiling(s), Granite Counters, Crown Molding, Double Vanity, Eat-in Kitchen, Entrance Foyer, In-Law Floorplan, Kitchen Island, Multiple Dining Areas, Open Floorplan, Pantry, Primary Bedroom on Main, Recessed Lighting, Soaking Tub, Walk-In Closet(s)
Heating Central
Cooling Ceiling Fan(s), Central Air
Flooring No Carpet, Tile, Wood
Fireplaces Number 1
Fireplaces Type Living Room
Fireplace No
Appliance Built-In Oven(s), Cooktop, Dishwasher, Disposal, ENERGY STAR Qualified Appliances, Exhaust Fan, Gas Cooktop, Microwave, Free-Standing Refrigerator, Self Cleaning Oven, Stainless Steel Appliance(s), Water Heater
Exterior
Exterior Feature Garden, Gutters Partial, Private Yard
Garage Spaces 3.0
Fence Back Yard, Fenced, Privacy, Wrought Iron
Pool None
Community Features Cluster Mailbox, Common Grounds, Fishing, Picnic Area, Playground, Pool, Sidewalks, Street Lights, Trail(s)
Utilities Available Electricity Connected, Electricity Not Available, Natural Gas Available, Natural Gas Connected, Sewer Available, Sewer Connected, Water Available, Water Connected
Waterfront Description None
View Creek/Stream, Park/Greenbelt, Trees/Woods
Roof Type Asphalt,Shingle
Porch Front Porch, Patio
Total Parking Spaces 6
Private Pool No
Building
Lot Description Back to Park/Greenbelt, Back Yard, Curbs, Front Yard, Garden, Landscaped, Level, Private, Sprinkler - Automatic, Trees-Medium (20 Ft - 40 Ft)
Faces East
Foundation Slab
Sewer Public Sewer
Water Public
Level or Stories One
Structure Type Masonry – All Sides
New Construction No
Schools
Elementary Schools Akin
Middle Schools Stiles
High Schools Vista Ridge
School District Leander Isd
Others
HOA Fee Include Common Area Maintenance,Landscaping,Maintenance Grounds
Special Listing Condition Standard
Find out why customers are choosing LPT Realty to meet their real estate needs







