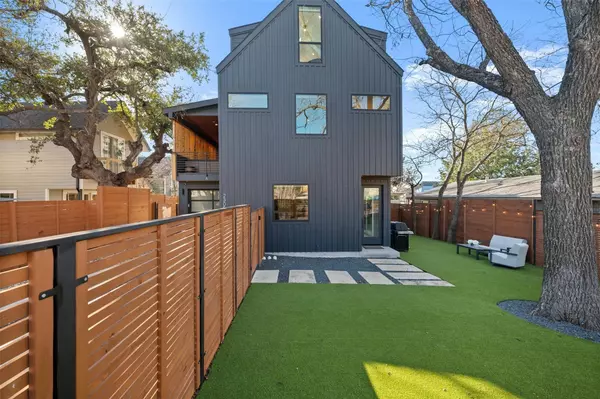3 Beds
4 Baths
2,030 SqFt
3 Beds
4 Baths
2,030 SqFt
Key Details
Property Type Condo
Sub Type Condominium
Listing Status Active
Purchase Type For Sale
Square Footage 2,030 sqft
Price per Sqft $615
Subdivision Glenwood Add
MLS Listing ID 2701002
Style 1st Floor Entry
Bedrooms 3
Full Baths 3
Half Baths 1
HOA Y/N Yes
Originating Board actris
Year Built 2023
Annual Tax Amount $17,555
Tax Year 2024
Lot Size 7,683 Sqft
Acres 0.1764
Property Description
The main living area is filled with natural light, featuring designer fixtures, recessed lighting, and 6.5” hand-scraped sandbar flooring throughout. A custom powder bath with modern finishes is conveniently located on the main level. Upstairs, the primary suite offers a luxurious dual vanity en suite, a frameless walk-in shower, under-cabinet motion lighting, and access to a private covered deck with modern walnut flooring. The secondary bedroom includes a full bath, spacious closet, and deck access.
The third floor presents a versatile retreat—a spacious bedroom with two closets, a full bath, and a designated living space - perfect for a home office, exercise room, or guest suite.
Enjoy seamless indoor-outdoor living with sliding doors leading to a private yard featuring Lonestar Pet Pro Turf, outdoor lighting, and a fully fenced patio area.
Smart-home-ready with a Ring doorbell, and a security system, this home is just minutes from downtown Austin, UT, and Austin-Bergstrom International Airport, with easy access to Austin's best restaurants, coffee shops, and retail. This Condo Offers the Perfect Blend of Luxury, Privacy, And Convenience!
Location
State TX
County Travis
Interior
Interior Features Bar, Breakfast Bar, High Ceilings, Vaulted Ceiling(s), Quartz Counters, Gas Dryer Hookup, Eat-in Kitchen, In-Law Floorplan, Kitchen Island, Open Floorplan, Pantry, Recessed Lighting, Walk-In Closet(s)
Heating Central
Cooling Central Air
Flooring Tile, Wood
Fireplace No
Appliance Dishwasher, Disposal, Exhaust Fan, Gas Range, Free-Standing Gas Oven, Free-Standing Gas Range, RNGHD, Refrigerator, Self Cleaning Oven, Stainless Steel Appliance(s), Water Heater
Exterior
Exterior Feature Balcony
Garage Spaces 1.0
Fence Back Yard, Front Yard, Privacy, Wood
Pool None
Community Features Dog Park, Playground
Utilities Available Cable Available, Electricity Connected, Natural Gas Connected, Phone Available, Sewer Connected, Water Connected
Waterfront Description None
View None
Roof Type Asphalt,Shingle
Porch Covered, Patio, Porch, Side Porch
Total Parking Spaces 2
Private Pool No
Building
Lot Description City Lot, Interior Lot, Level, Private, Trees-Large (Over 40 Ft)
Faces North
Foundation Slab
Sewer Public Sewer
Water Public
Level or Stories Three Or More
Structure Type HardiPlank Type,Spray Foam Insulation
New Construction No
Schools
Elementary Schools Campbell
Middle Schools Kealing
High Schools Mccallum
School District Austin Isd
Others
HOA Fee Include See Remarks
Special Listing Condition Standard
Virtual Tour https://my.homediary.com/477689
Find out why customers are choosing LPT Realty to meet their real estate needs







