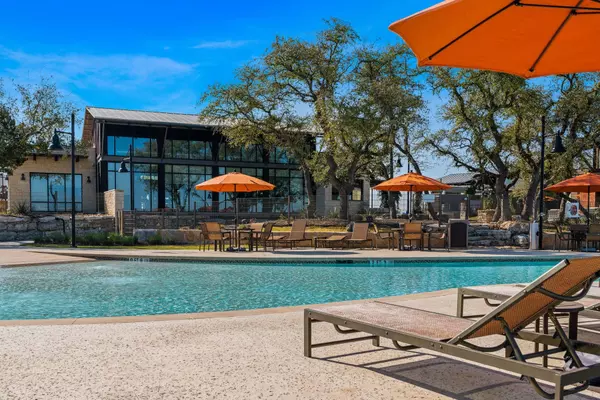3 Beds
2 Baths
1,894 SqFt
3 Beds
2 Baths
1,894 SqFt
OPEN HOUSE
Sat Feb 08, 12:00am - 2:00pm
Key Details
Property Type Single Family Home
Sub Type Single Family Residence
Listing Status Active
Purchase Type For Sale
Square Footage 1,894 sqft
Price per Sqft $279
Subdivision Headwaters At Barton Creek Ph 2
MLS Listing ID 5913590
Style Single level Floor Plan
Bedrooms 3
Full Baths 2
HOA Fees $459/qua
HOA Y/N Yes
Originating Board actris
Year Built 2020
Annual Tax Amount $13,318
Tax Year 2024
Lot Size 6,534 Sqft
Acres 0.15
Property Description
Step inside and be greeted by an open-concept layout that seamlessly blends sophistication with comfort. The living area, bathed in natural light, offers the perfect backdrop for both intimate evenings and lively entertaining. The kitchen, a culinary enthusiast's dream, boasts sleek countertops and modern appliances that make meal preparation a delight.
The primary suite is a true retreat, featuring a spacious layout and an en-suite bathroom that invites relaxation. Two additional bedrooms provide ample space for guests or a home office, ensuring versatility and comfort.
Venture outside and discover a community that feels like a permanent vacation. Enjoy resort-style amenities including multiple pools where you can soak up the sun, a state-of-the-art gym to keep you active, and an outdoor gathering area with breathtaking views of the rolling hills. The play area adds a dash of fun and adventure to this vibrant community.
Nearby, the highly anticipated Oakwood public market promises a delightful array of shopping and dining experiences. Whether you're hosting a gathering or simply enjoying a peaceful evening at home, 776 Hazy Hills Loop offers a living experience that's as delightful as it is luxurious. Make this charming residence your own and embrace the lifestyle you've always dreamed of!
Location
State TX
County Hays
Rooms
Main Level Bedrooms 3
Interior
Interior Features Breakfast Bar, Chandelier, Double Vanity, Kitchen Island, No Interior Steps, Primary Bedroom on Main, Walk-In Closet(s)
Heating Central
Cooling Ceiling Fan(s), Central Air, Exhaust Fan
Flooring Carpet, Tile, Vinyl
Fireplace No
Appliance Built-In Electric Oven, Cooktop, Dishwasher, Exhaust Fan, Gas Cooktop, Microwave, Electric Oven, RNGHD
Exterior
Exterior Feature Gutters Full, Private Yard
Garage Spaces 2.0
Fence Back Yard, Gate, Wood, Wrought Iron
Pool None
Community Features Cluster Mailbox, Common Grounds, Controlled Access, Fitness Center, High Speed Internet, Planned Social Activities, Playground, Pool, Property Manager On-Site, Sidewalks, Trash Pickup - Door to Door
Utilities Available Cable Connected, Electricity Connected, High Speed Internet, Other, Natural Gas Connected, Sewer Connected, Underground Utilities, Water Connected
Waterfront Description None
View Hill Country, Park/Greenbelt
Roof Type Composition
Porch Covered, Front Porch, Patio
Total Parking Spaces 4
Private Pool No
Building
Lot Description Back to Park/Greenbelt, Sloped Down, Sprinkler - Automatic, Sprinkler - In Rear, Sprinkler - In Front, Sprinkler - In-ground, Sprinkler - Rain Sensor
Faces East
Foundation Slab
Sewer MUD
Water MUD
Level or Stories One
Structure Type HardiPlank Type,Stone
New Construction No
Schools
Elementary Schools Dripping Springs
Middle Schools Dripping Springs Middle
High Schools Dripping Springs
School District Dripping Springs Isd
Others
HOA Fee Include Cable TV,Common Area Maintenance,Internet,Sewer,Trash
Special Listing Condition Standard
Find out why customers are choosing LPT Realty to meet their real estate needs







