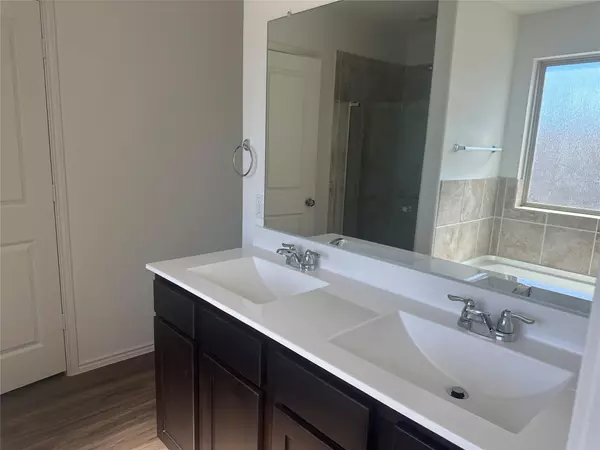3 Beds
2 Baths
1,436 SqFt
3 Beds
2 Baths
1,436 SqFt
Key Details
Property Type Single Family Home
Sub Type Single Family Residence
Listing Status Hold
Purchase Type For Rent
Square Footage 1,436 sqft
Subdivision Commons At Rowe Lane
MLS Listing ID 7467574
Bedrooms 3
Full Baths 2
Originating Board actris
Year Built 2019
Lot Size 6,969 Sqft
Property Description
Location
State TX
County Travis
Rooms
Main Level Bedrooms 3
Interior
Interior Features Breakfast Bar, High Ceilings, Stone Counters, Double Vanity, Eat-in Kitchen, In-Law Floorplan, Kitchen Island, No Interior Steps, Open Floorplan, Pantry, Primary Bedroom on Main, Recessed Lighting, Soaking Tub, Walk-In Closet(s)
Heating Central
Cooling Ceiling Fan(s), Central Air
Flooring Vinyl
Furnishings Unfurnished
Fireplace N
Appliance Dishwasher, Disposal, Gas Range, Microwave, Refrigerator, Washer/Dryer
Exterior
Exterior Feature Private Yard
Garage Spaces 2.0
Fence Privacy, Wood
Pool None
Community Features BBQ Pit/Grill, Clubhouse, Common Grounds, Park, Playground, Pool
Utilities Available Electricity Connected, High Speed Internet, Natural Gas Connected, Sewer Connected, Water Connected
Accessibility Central Living Area, Accessible Full Bath, Accessible Hallway(s)
Porch Covered
Total Parking Spaces 4
Private Pool No
Building
Lot Description Curbs, Few Trees, Public Maintained Road, Sprinkler - In-ground
Faces Northeast
Foundation Slab
Sewer Public Sewer
Level or Stories One
New Construction No
Schools
Elementary Schools Dearing
Middle Schools Kelly Lane
High Schools Hendrickson
School District Pflugerville Isd
Others
Pets Allowed Dogs OK
Num of Pet 2
Pets Allowed Dogs OK
Find out why customers are choosing LPT Realty to meet their real estate needs







