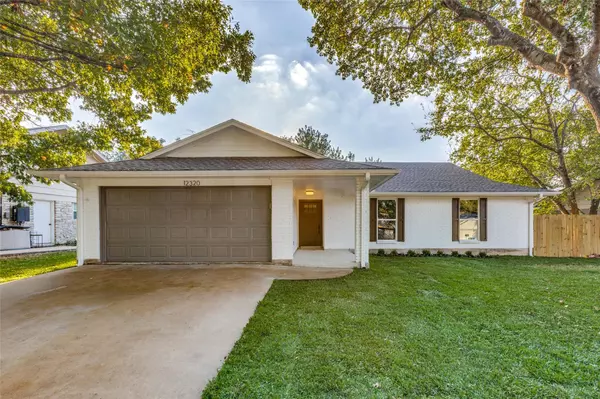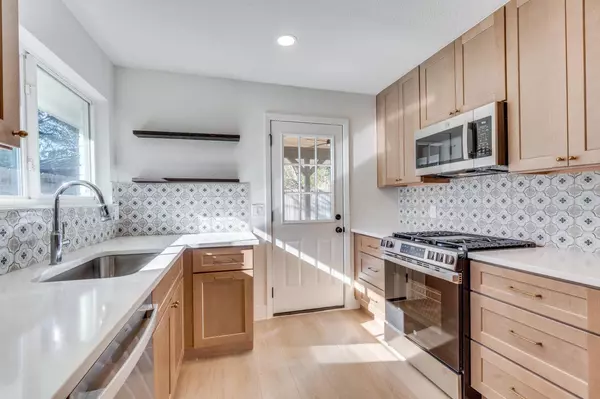4 Beds
2 Baths
1,835 SqFt
4 Beds
2 Baths
1,835 SqFt
OPEN HOUSE
Sat Feb 08, 1:00pm - 3:00pm
Tue Feb 11, 3:00pm - 5:00pm
Key Details
Property Type Single Family Home
Sub Type Single Family Residence
Listing Status Active
Purchase Type For Sale
Square Footage 1,835 sqft
Price per Sqft $280
Subdivision Village 02 At Anderson Mill
MLS Listing ID 2414304
Bedrooms 4
Full Baths 2
HOA Y/N No
Originating Board actris
Year Built 1975
Annual Tax Amount $8,026
Tax Year 2024
Lot Size 8,777 Sqft
Acres 0.2015
Property Description
comfort. This 4 bedroom, 2 bath property features brand-new luxury vinyl plank (LVP) flooring and newly installed
carpet in the bedrooms and closets. The entire home has been rejuvenated with new textures and a fresh interior and
exterior paint scheme, giving it a contemporary and polished look. The kitchen boasts brand-new cabinets, stunning
"Pure White Quartz" countertops, complemented by sleek new GE appliances, including a gas stove, dishwasher, and
microwave. The bathrooms have all new tile, countertops, cabinets and fixtures. Major systems and features have
been updated, including a newly installed water heater and a professionally repaired foundation for long-term peace of
mind. Updated lighting and plumbing fixtures throughout the home add a modern and cohesive aesthetic. The exterior
shines with the backyard you have been searching for, perfect for our Austin weather. Improved landscaping featuring
fresh mulch, new plants, and vibrant grass for excellent curb appeal makes it move-in-ready! Schedule your tour and
see everything the property has to offer.
Location
State TX
County Williamson
Rooms
Main Level Bedrooms 4
Interior
Interior Features Ceiling Fan(s), Primary Bedroom on Main
Heating Central
Cooling Central Air
Flooring Tile, Vinyl
Fireplaces Number 1
Fireplaces Type Gas, Living Room
Fireplace No
Appliance Dishwasher, Gas Cooktop, Microwave, Free-Standing Gas Oven
Exterior
Exterior Feature See Remarks
Garage Spaces 2.0
Fence Fenced
Pool None
Community Features See Remarks
Utilities Available Cable Available, Electricity Connected, Sewer Connected, Water Connected
Waterfront Description None
View Neighborhood
Roof Type Composition
Porch Rear Porch
Total Parking Spaces 4
Private Pool No
Building
Lot Description Back Yard
Faces Northeast
Foundation Slab
Sewer Public Sewer
Water Public
Level or Stories One
Structure Type Brick,See Remarks
New Construction No
Schools
Elementary Schools Anderson Mill
Middle Schools Noel Grisham
High Schools Westwood
School District Round Rock Isd
Others
Special Listing Condition Standard
Find out why customers are choosing LPT Realty to meet their real estate needs







