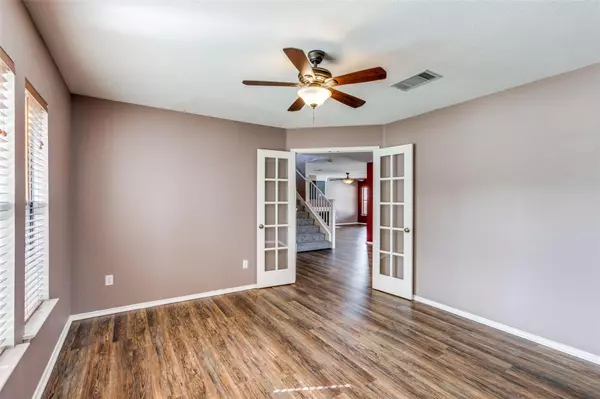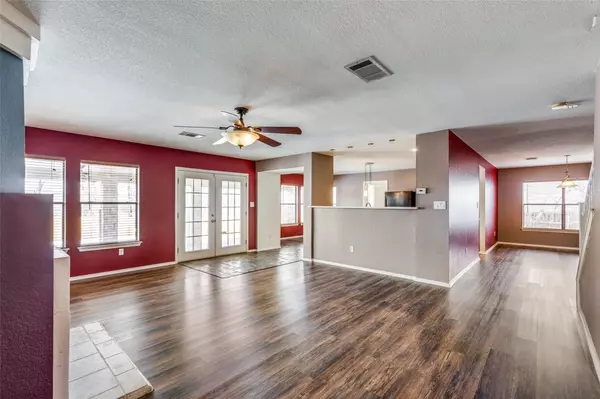4 Beds
3 Baths
2,890 SqFt
4 Beds
3 Baths
2,890 SqFt
OPEN HOUSE
Sat Feb 08, 11:00am - 2:00pm
Key Details
Property Type Single Family Home
Sub Type Single Family Residence
Listing Status Active
Purchase Type For Sale
Square Footage 2,890 sqft
Price per Sqft $162
Subdivision Springbrook Ph A Sec 01-F
MLS Listing ID 3610635
Bedrooms 4
Full Baths 2
Half Baths 1
HOA Y/N No
Originating Board actris
Year Built 2001
Annual Tax Amount $8,571
Tax Year 2024
Lot Size 10,458 Sqft
Acres 0.2401
Property Description
Discounted rate options and no lender fee future refinancing may be available for qualified buyers of this home.
Location
State TX
County Travis
Rooms
Main Level Bedrooms 4
Interior
Interior Features Breakfast Bar, Ceiling Fan(s), Quartz Counters, Double Vanity, Eat-in Kitchen, Entrance Foyer, French Doors, Interior Steps, Kitchen Island, Multiple Dining Areas, Multiple Living Areas, Open Floorplan, Recessed Lighting, Storage
Heating Central
Cooling Ceiling Fan(s), Central Air
Flooring Carpet, Tile, Vinyl
Fireplaces Number 1
Fireplaces Type Family Room
Fireplace No
Appliance Dishwasher, Disposal, Electric Range, Microwave, Oven, Range
Exterior
Exterior Feature Lighting, Private Yard
Garage Spaces 2.0
Fence Back Yard, Fenced, Wood
Pool In Ground
Community Features Curbs, Sidewalks, Street Lights, Trail(s)
Utilities Available Cable Available, Electricity Available, Phone Available, Sewer Available, Solar, Water Available
Waterfront Description None
View Neighborhood
Roof Type Shingle
Porch Covered, Patio
Total Parking Spaces 2
Private Pool Yes
Building
Lot Description Back Yard, Curbs, Few Trees, Front Yard, Interior Lot, Landscaped
Faces South
Foundation Slab
Sewer Public Sewer
Water Public
Level or Stories Two
Structure Type Brick,HardiPlank Type
New Construction No
Schools
Elementary Schools Windermere
Middle Schools Park Crest
High Schools Pflugerville
School District Pflugerville Isd
Others
Special Listing Condition Standard
Find out why customers are choosing LPT Realty to meet their real estate needs







