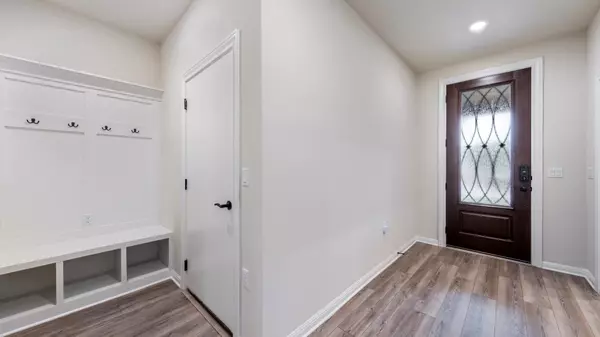2 Beds
2 Baths
1,954 SqFt
2 Beds
2 Baths
1,954 SqFt
Key Details
Property Type Single Family Home
Sub Type Single Family Residence
Listing Status Active
Purchase Type For Rent
Square Footage 1,954 sqft
Subdivision Sun City Nbrhd Sixty-Eight
MLS Listing ID 2917094
Style 1st Floor Entry
Bedrooms 2
Full Baths 2
HOA Y/N Yes
Originating Board actris
Year Built 2022
Lot Size 7,405 Sqft
Acres 0.17
Property Description
Contemporary Mainstay floor plan boasts an oversized center island offers a seamless transition from entertaining to dining. Upgraded kitchen cabinets, granite countertops and pendant lights.
Backs up to a heavily treed lot area providing enhanced outdoor living and privacy. Covered patio plumbed for gas extends along the back of the house, allowing for year-round outdoor enjoyment and room for your guests.
Exterior upgrades include the exterior appearance, lot and landscaping making this home truly stand out.
Equipped with a smart home package and EV ready it is the perfect choice for tech-savvy folks. Gathering Room upgraded with a trey dropped soffit ceiling and a smart TV/surround sound connectivity package.
Master bedroom extensively upgraded featuring a large walk-in shower, sinks, granite surfaces, upgraded cabinets and a trey ceiling.
Other upgrades: ceramic tile plank flooring, upgraded cabinets and sink in the second bathroom. There are plantation shutters in private areas and custom contemporary blinds in common areas.
Garage has a 4-foot extension, EV connector and water softener plumbing.
Ideally situated close to amenities and services. The Sun City Pickle Ball Courts are 0.24 MI away and accessed via a paved golf cart path 100 feet from this home. New Recreation Center including indoor and outdoor pools just 0.7 miles away. Cowan Creek Golf Club is only 1.8 miles away. Shopping, dining, and medical services are also just a short drive. Easy access to Ronald Reagan, 195 and I-35.
Full service lease. Lawn service, annual landscape refresh, home delivery of air filters, and owner level access to all the Sun City amenities. Included are the 220V EV garage connect, entertainment center wiring and surround sound, high end LG refrigerator, LG washer, LG dryer and custom window treatments.
Location
State TX
County Williamson
Rooms
Main Level Bedrooms 2
Interior
Interior Features High Ceilings, Granite Counters, Electric Dryer Hookup, Gas Dryer Hookup, Kitchen Island, No Interior Steps, Open Floorplan, Pantry, Primary Bedroom on Main, Smart Thermostat, Walk-In Closet(s), Washer Hookup, Wired for Sound
Heating Central, Electric
Cooling Ceiling Fan(s), Central Air
Flooring Carpet, Laminate
Fireplaces Type None
Fireplace No
Appliance Built-In Oven(s), Cooktop, Dishwasher, Disposal, Microwave, Refrigerator, Self Cleaning Oven, Stainless Steel Appliance(s), Washer/Dryer
Exterior
Exterior Feature Gutters Full
Garage Spaces 2.0
Fence Back Yard, Fenced, Wrought Iron
Pool None
Community Features Business Center, Clubhouse, Cluster Mailbox, Common Grounds, Conference/Meeting Room, Dog Park, Fitness Center, Game/Rec Rm, Golf, High Speed Internet, On-Site Retail, Restaurant, Sidewalks, Street Lights, Suburban, Trail(s)
Utilities Available Cable Available, Electricity Connected, Natural Gas Connected, Phone Available, Sewer Connected, Underground Utilities, Water Connected
Waterfront Description None
View Trees/Woods
Roof Type Composition
Porch Covered, Patio, Porch
Total Parking Spaces 4
Private Pool No
Building
Lot Description Back to Park/Greenbelt, Back Yard, Front Yard, Landscaped, Level, Sprinkler - Automatic, Trees-Small (Under 20 Ft)
Faces North
Foundation Slab
Sewer Public Sewer
Water Public
Level or Stories One
Structure Type Brick,HardiPlank Type
New Construction No
Schools
Elementary Schools Jo Ann Ford
Middle Schools Douglas Benold
High Schools Georgetown
School District Georgetown Isd
Others
Pets Allowed Dogs OK, Small (< 20 lbs), Call
Num of Pet 2
Pets Allowed Dogs OK, Small (< 20 lbs), Call
Find out why customers are choosing LPT Realty to meet their real estate needs







