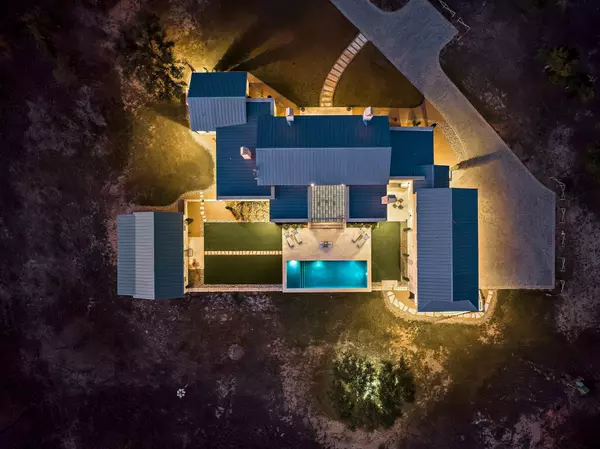5 Beds
6 Baths
6,184 SqFt
5 Beds
6 Baths
6,184 SqFt
Key Details
Property Type Single Family Home
Sub Type Single Family Residence
Listing Status Active
Purchase Type For Sale
Square Footage 6,184 sqft
Price per Sqft $1,211
Subdivision Renegade Ranch North
MLS Listing ID 5094903
Bedrooms 5
Full Baths 5
Half Baths 1
HOA Y/N Yes
Originating Board actris
Year Built 2023
Annual Tax Amount $27,288
Tax Year 2024
Lot Size 10.010 Acres
Acres 10.01
Property Description
Discover East of Eden, an extraordinary 10.01-acre estate just moments from the prestigious Boot Ranch community and six minutes from downtown Fredericksburg. Built in 2023 by Centurion Builders, this stunning retreat showcases the vision of a designer whose work has been featured in top publications. Offered furnished optional, this estate is an unparalleled opportunity for a primary residence, vacation getaway, or high-end investment.
Sophisticated Interiors & Thoughtful Design
Spanning 6,184 square feet across three meticulously crafted structures, East of Eden accommodates up to 18 guests in absolute comfort. Every detail has been carefully selected, from Segreto-style plaster walls and a stone veneer exterior to high-end finishes, including Brizo Artesso faucets, Luxart stainless steel sinks, and a Dacor Modernist range. Soapstone mist countertops, custom cabinetry by Creative Cabinets, Natural Halifax Oak flooring, and Soci Boston Brick in a herringbone pattern add warmth and sophistication.
Seamless Indoor-Outdoor Living
Designed for entertainment and relaxation, the estate features expansive stone terraces framed by limestone veneer walls, capturing breathtaking Hill Country views. The checkerboard-tiled patio leads to a resort-style pool, creating a serene retreat. A wood-burning fireplace and ample seating enhance the outdoor experience, making it perfect for gatherings or quiet reflection.
Premier Location & Limitless Potential
Located steps from Boot Ranch, East of Eden offers access to world-class golf, spa services, and a private vineyard while maintaining privacy and seclusion. The property's wildlife exemption keeps taxes low, and an additional 10 acres are available for purchase, offering potential for equestrian facilities, a vineyard, or future expansion.
Location
State TX
County Gillespie
Rooms
Main Level Bedrooms 3
Interior
Interior Features Bookcases, Breakfast Bar, Built-in Features, Beamed Ceilings, High Ceilings, Quartz Counters, Double Vanity, Entrance Foyer, High Speed Internet, Interior Steps, Kitchen Island, Open Floorplan, Primary Bedroom on Main, Recessed Lighting, Soaking Tub, Two Primary Closets, Walk-In Closet(s)
Heating Central
Cooling Central Air
Flooring Tile, Wood
Fireplaces Number 3
Fireplaces Type Bedroom, Double Sided, Family Room, Gas, Kitchen, Living Room, Outside, Propane, Wood Burning
Fireplace No
Appliance Dishwasher, Disposal, Gas Cooktop, Gas Range, Microwave, Free-Standing Range, Refrigerator, Stainless Steel Appliance(s), Wine Refrigerator
Exterior
Exterior Feature Uncovered Courtyard, Lighting, Private Entrance, Private Yard
Garage Spaces 3.0
Fence Fenced
Pool In Ground
Community Features Stable(s), Storage
Utilities Available Electricity Connected, Sewer Connected, Underground Utilities, Water Connected
Waterfront Description See Remarks
View Hill Country, Panoramic, Pasture, Pool, Trees/Woods
Roof Type Metal
Porch Covered, Patio
Total Parking Spaces 6
Private Pool Yes
Building
Lot Description Agricultural, Back Yard, Front Yard, Landscaped, Native Plants, Near Golf Course, Private, Sprinkler - Automatic, Trees-Heavy, Trees-Large (Over 40 Ft), Many Trees, Views
Faces North
Foundation Slab
Sewer Septic Tank
Water Well
Level or Stories Two
Structure Type Masonry – All Sides,Stone
New Construction No
Schools
Elementary Schools Fredericksburg
Middle Schools Fredericksburg
High Schools Fredericksburg (Fredericksburg Isd)
School District Fredericksburg Isd
Others
HOA Fee Include See Remarks
Special Listing Condition Standard
Find out why customers are choosing LPT Realty to meet their real estate needs







