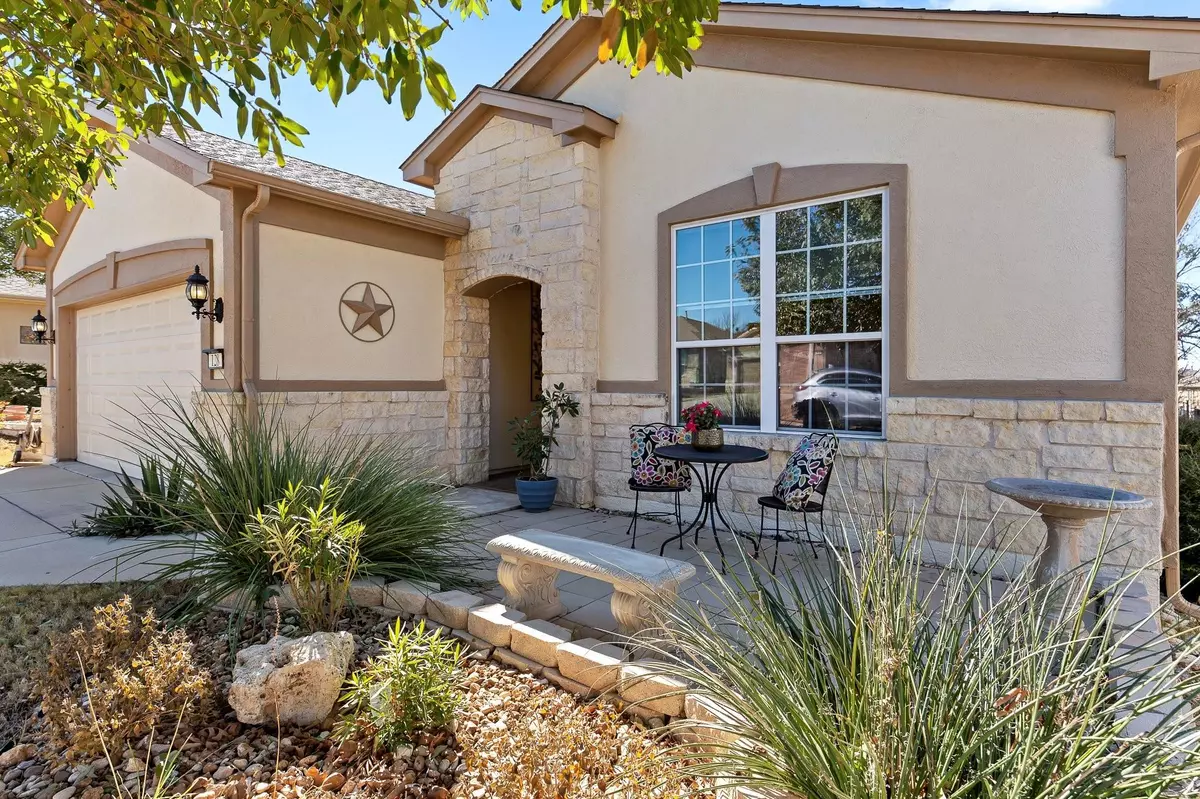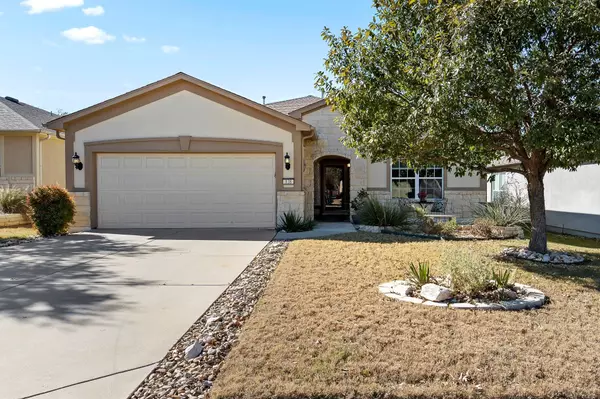3 Beds
2 Baths
1,880 SqFt
3 Beds
2 Baths
1,880 SqFt
OPEN HOUSE
Sun Feb 02, 1:00pm - 3:00pm
Key Details
Property Type Single Family Home
Sub Type Single Family Residence
Listing Status Active
Purchase Type For Sale
Square Footage 1,880 sqft
Price per Sqft $223
Subdivision Sun City Georgetown Neighborhood 47 Pud
MLS Listing ID 8646018
Bedrooms 3
Full Baths 2
HOA Fees $1,900/ann
HOA Y/N Yes
Originating Board actris
Year Built 2009
Annual Tax Amount $6,616
Tax Year 2024
Lot Size 7,257 Sqft
Acres 0.1666
Property Description
The roomy primary suite is a true retreat, featuring a luxurious soaker tub, a separate shower, and dual vanities, and a large walk-in closet offers abundant storage for all your needs. Two additional bedrooms provide flexibility for guests or hobbies, or a second office if needed.
Step outside to relax on the screened porch or enjoy the Texas sunshine on the deck in your spacious fenced backyard. A special feature, the front patio is perfect for morning coffee or evening conversations with neighbors. Well-located laundry room also provides more storage, and a utility sink for added convenience.
This home is ideally situated to enjoy all that Sun City has to offer, and is less than 5 minutes from two of the four amenity centers. Be sure to see Upgrades and Features list when you visit this move-in ready home.
Location
State TX
County Williamson
Rooms
Main Level Bedrooms 3
Interior
Interior Features Ceiling Fan(s), Chandelier, Granite Counters, Double Vanity, Electric Dryer Hookup, Entrance Foyer, Kitchen Island, Multiple Dining Areas, No Interior Steps, Open Floorplan, Pantry, Primary Bedroom on Main
Heating Central, Natural Gas
Cooling Ceiling Fan(s), Central Air, Electric
Flooring Carpet, Tile, Wood
Fireplace No
Appliance Dishwasher, Disposal, Electric Range, Microwave, Self Cleaning Oven, Water Heater
Exterior
Exterior Feature Gutters Partial
Garage Spaces 2.0
Fence Back Yard, Wrought Iron
Pool None
Community Features Conference/Meeting Room, Dog Park, Fishing, Fitness Center, Golf, High Speed Internet, Lake, Library, Park, Picnic Area, Planned Social Activities, Playground, Pool, Putting Green, Restaurant, Tennis Court(s), Underground Utilities, Trail(s)
Utilities Available Cable Connected, Electricity Connected, Natural Gas Connected, Phone Connected, Sewer Connected, Underground Utilities, Water Connected
Waterfront Description None
View None
Roof Type Composition
Porch Deck, Front Porch, Rear Porch, Screened
Total Parking Spaces 4
Private Pool No
Building
Lot Description Back Yard, Front Yard, Interior Lot, Sprinkler - Automatic, Sprinkler - In-ground, Trees-Medium (20 Ft - 40 Ft)
Faces East
Foundation Slab
Sewer Public Sewer
Water Public
Level or Stories One
Structure Type Stone Veneer,Stucco
New Construction No
Schools
Elementary Schools Na_Sun_City
Middle Schools Na_Sun_City
High Schools Na_Sun_City
School District Georgetown Isd
Others
HOA Fee Include Cable TV
Special Listing Condition Standard
Find out why customers are choosing LPT Realty to meet their real estate needs







