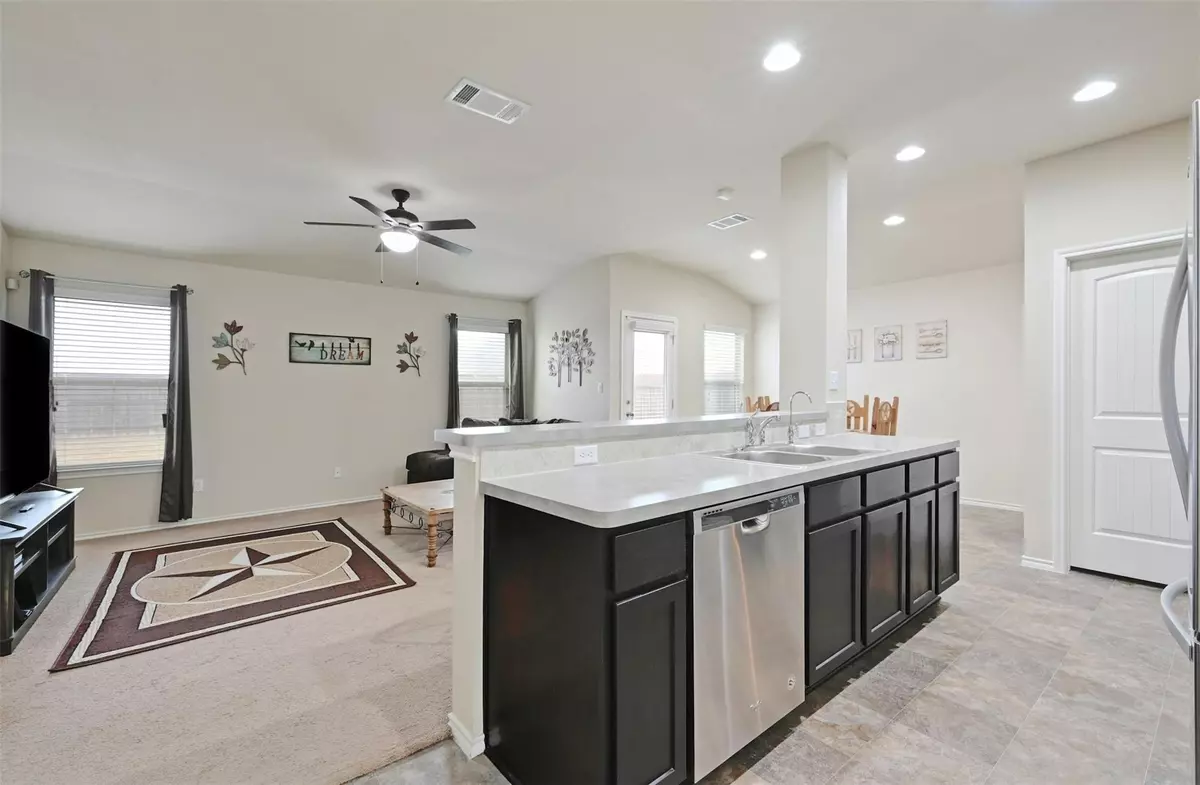3 Beds
2 Baths
1,289 SqFt
3 Beds
2 Baths
1,289 SqFt
Key Details
Property Type Single Family Home
Sub Type Single Family Residence
Listing Status Active
Purchase Type For Sale
Square Footage 1,289 sqft
Price per Sqft $223
Subdivision Kensington Trails Sec 5B & 5C
MLS Listing ID 2777404
Bedrooms 3
Full Baths 2
HOA Fees $300/ann
HOA Y/N Yes
Originating Board actris
Year Built 2016
Annual Tax Amount $5,907
Tax Year 2024
Lot Size 7,143 Sqft
Acres 0.164
Property Description
From the landscaped curb appeal to structural upgrades and systems, every detail has been carefully attended to.
Step inside to an inviting open-concept layout. Kitchen features stainless steel appliances, a breakfast bar, and seamless flow into the living area—perfect for entertaining. The primary suite offers a walk-in shower, dual vanity, and a walk-in closet.
This home is filled with premium upgrades, including new sod in the backyard, a newly stained wood privacy fence with reinforced metal posts, full gutters, a water softener, and an R/O water purification system. The roof was replaced in 2020 with GAF architectural shingles that have a high wind speed rating and a lifetime warranty. Additional features include a frosted glass front door, a Ring doorbell with a driveway camera, and a smart garage door app for remote access.
Enjoy the fantastic community amenities, including a pool, park, and playground. Conveniently located just six minutes from Walmart Supercenter, H-E-B Plus, Ascension Seton Hays Hospital, Lowe's, shopping, and dining, this home offers both comfort and convenience.
Location
State TX
County Hays
Rooms
Main Level Bedrooms 3
Interior
Interior Features Breakfast Bar, Ceiling Fan(s), Laminate Counters, Double Vanity, Electric Dryer Hookup, High Speed Internet, Open Floorplan, Pantry, Primary Bedroom on Main, Recessed Lighting, Walk-In Closet(s), Washer Hookup
Heating Central, Natural Gas
Cooling Ceiling Fan(s), Central Air, Electric
Flooring Carpet, Linoleum
Fireplace No
Appliance Dishwasher, Disposal, Microwave, Free-Standing Gas Range, Stainless Steel Appliance(s), Vented Exhaust Fan, Water Heater, Water Purifier Owned, Water Softener Owned
Exterior
Exterior Feature Gutters Full, Private Yard
Garage Spaces 2.0
Fence Back Yard, Fenced, Gate, Partial, Privacy, Wood
Pool None
Community Features Cluster Mailbox, Common Grounds, Curbs, High Speed Internet, Park, Picnic Area, Playground, Pool, Sidewalks, Street Lights, Underground Utilities
Utilities Available Cable Connected, Electricity Connected, High Speed Internet, Other, Natural Gas Connected, Phone Connected, Sewer Connected, Underground Utilities, Water Connected
Waterfront Description None
View None
Roof Type Composition,Shingle
Porch Front Porch, Patio
Total Parking Spaces 4
Private Pool No
Building
Lot Description Back Yard, Curbs, Front Yard, Landscaped, Level, Native Plants, Public Maintained Road, Trees-Small (Under 20 Ft), Trees-Sparse
Faces Southeast
Foundation Slab
Sewer Public Sewer
Water Public
Level or Stories One
Structure Type Brick Veneer,Frame,HardiPlank Type,Masonry – Partial
New Construction No
Schools
Elementary Schools Science Hall
Middle Schools Armando Chapa
High Schools Lehman
School District Hays Cisd
Others
HOA Fee Include Common Area Maintenance
Special Listing Condition Standard
Find out why customers are choosing LPT Realty to meet their real estate needs







