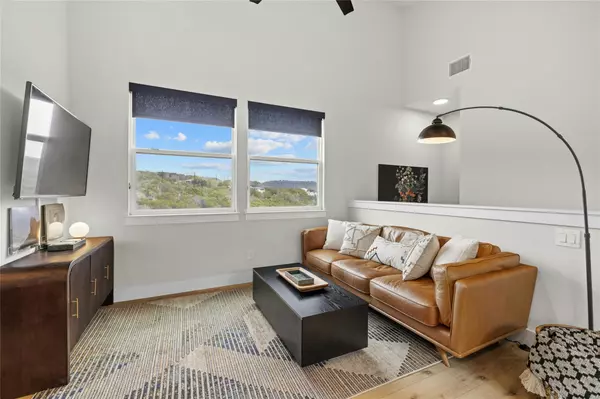3 Beds
2 Baths
1,154 SqFt
3 Beds
2 Baths
1,154 SqFt
Key Details
Property Type Single Family Home
Sub Type Single Family Residence
Listing Status Active
Purchase Type For Sale
Square Footage 1,154 sqft
Price per Sqft $311
Subdivision Jonestown Hills
MLS Listing ID 4455488
Style 1st Floor Entry
Bedrooms 3
Full Baths 2
HOA Y/N No
Originating Board actris
Year Built 2022
Annual Tax Amount $8,676
Tax Year 2024
Lot Size 6,743 Sqft
Acres 0.1548
Property Description
The upstairs kitchen and living area take full advantage of the home's elevated position, offering beautiful natural light and stunning views. The kitchen is sleek and modern, featuring black cabinetry, stainless steel appliances, and a functional island with seating—perfect for casual dining or entertaining.
Downstairs, the primary suite feels like a peaceful retreat with private balcony access, where you can enjoy your morning coffee while taking in the scenery. The bathrooms feature clean, modern finishes, and two additional bedrooms provide flexibility for guests, a home office, or a creative space.
Beyond the home itself, Jonestown offers an unbeatable lifestyle. You're just minutes from Lake Travis, perfect for boating, paddleboarding, or simply unwinding by the water. The Lucky Rabbit is right down the road, offering live music, great food, and a fun atmosphere. Plus, you're only 10 minutes from HEB, Costco, and The Parke Shopping Center in Cedar Park, ensuring that shopping and dining are always within easy reach. Families will appreciate access to top-rated Leander ISD schools, making this a great place to put down roots.
If you're looking for a modern home with incredible vistas and a peaceful, yet convenient location, this one is a must-see. Schedule a showing today!
Location
State TX
County Travis
Rooms
Main Level Bedrooms 1
Interior
Interior Features Ceiling Fan(s), High Ceilings, Vaulted Ceiling(s), Stone Counters, Electric Dryer Hookup, Interior Steps, Kitchen Island, Open Floorplan, Primary Bedroom on Main, Washer Hookup
Heating Central, Electric
Cooling Central Air, Electric
Flooring Concrete, No Carpet, Stone, Tile, Wood
Fireplace No
Appliance Electric Range, Microwave, Refrigerator, Stainless Steel Appliance(s)
Exterior
Exterior Feature Balcony, Exterior Steps
Garage Spaces 1.0
Fence None
Pool None
Community Features Park, Picnic Area, Trail(s)
Utilities Available Electricity Connected, Sewer Connected, Water Connected
Waterfront Description None
View Canyon, Hill Country, Panoramic, Trees/Woods
Roof Type Metal
Porch Rear Porch
Total Parking Spaces 2
Private Pool No
Building
Lot Description Back Yard, Landscaped, Sloped Down, Trees-Moderate, Views
Faces Southwest
Foundation Slab
Sewer Public Sewer, Septic Tank
Water Public
Level or Stories Two
Structure Type HardiPlank Type,Cement Siding
New Construction No
Schools
Elementary Schools Cc Mason
Middle Schools Cedar Park
High Schools Cedar Park
School District Leander Isd
Others
Special Listing Condition Standard
Find out why customers are choosing LPT Realty to meet their real estate needs







