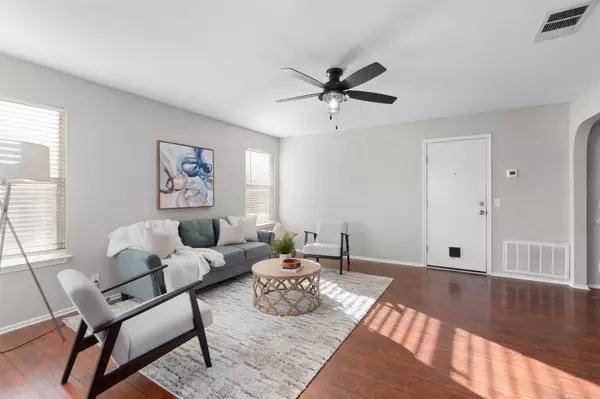3 Beds
2 Baths
1,061 SqFt
3 Beds
2 Baths
1,061 SqFt
OPEN HOUSE
Sat Feb 01, 12:00pm - 2:00pm
Key Details
Property Type Single Family Home
Sub Type Single Family Residence
Listing Status Active
Purchase Type For Sale
Square Footage 1,061 sqft
Price per Sqft $259
Subdivision Glenwood Ph 2B
MLS Listing ID 9146630
Style 1st Floor Entry,Single level Floor Plan
Bedrooms 3
Full Baths 2
HOA Fees $35/mo
HOA Y/N Yes
Originating Board actris
Year Built 2006
Annual Tax Amount $5,463
Tax Year 2024
Lot Size 8,903 Sqft
Acres 0.2044
Property Description
Location
State TX
County Williamson
Rooms
Main Level Bedrooms 3
Interior
Interior Features Ceiling Fan(s), Corian Counters, Eat-in Kitchen, Pantry, Primary Bedroom on Main, Walk-In Closet(s), Washer Hookup
Heating Central, Propane
Cooling Central Air
Flooring Tile, Vinyl
Fireplace No
Appliance Gas Range, Ice Maker, Microwave, Oven, Gas Oven
Exterior
Exterior Feature Gutters Partial
Garage Spaces 2.0
Fence Back Yard, Privacy, Wood
Pool None
Community Features BBQ Pit/Grill, Cluster Mailbox, Common Grounds, Curbs, Playground, Pool
Utilities Available Cable Available, Electricity Available, Propane, Water Available
Waterfront Description None
View None
Roof Type Composition
Porch Rear Porch
Total Parking Spaces 4
Private Pool No
Building
Lot Description Trees-Small (Under 20 Ft), Trees-Sparse
Faces East
Foundation Slab
Sewer Public Sewer
Water MUD
Level or Stories One
Structure Type Masonry – Partial
New Construction No
Schools
Elementary Schools Ray Elementary
Middle Schools Farley
High Schools Hutto
School District Hutto Isd
Others
HOA Fee Include Common Area Maintenance
Special Listing Condition Standard
Find out why customers are choosing LPT Realty to meet their real estate needs







