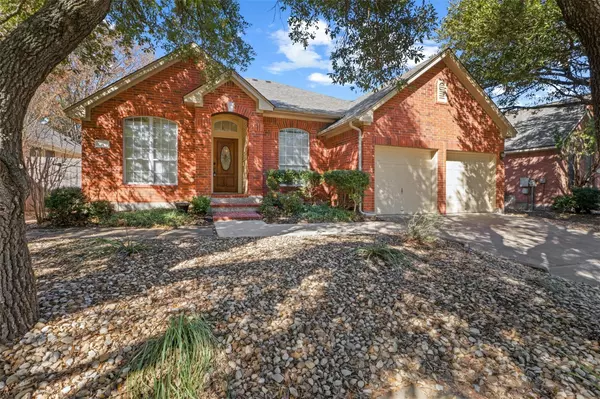4 Beds
2 Baths
2,132 SqFt
4 Beds
2 Baths
2,132 SqFt
Key Details
Property Type Single Family Home
Sub Type Single Family Residence
Listing Status Active Under Contract
Purchase Type For Sale
Square Footage 2,132 sqft
Price per Sqft $239
Subdivision Scofield Ph 06 Sec 03
MLS Listing ID 1216533
Bedrooms 4
Full Baths 2
HOA Fees $125/qua
HOA Y/N Yes
Originating Board actris
Year Built 1994
Annual Tax Amount $10,168
Tax Year 2024
Lot Size 6,359 Sqft
Acres 0.146
Property Description
Location
State TX
County Travis
Rooms
Main Level Bedrooms 4
Interior
Interior Features Eat-in Kitchen, Kitchen Island, Multiple Dining Areas, Multiple Living Areas, Pantry, Primary Bedroom on Main, Soaking Tub, Walk-In Closet(s)
Heating Central, Fireplace(s)
Cooling Central Air
Flooring Carpet, Tile
Fireplaces Number 1
Fireplaces Type Gas
Fireplace No
Appliance Built-In Oven(s), Electric Cooktop, Gas Cooktop
Exterior
Exterior Feature Private Yard
Garage Spaces 2.0
Fence Back Yard, Wood
Pool None
Community Features Clubhouse, Cluster Mailbox, Common Grounds, Controlled Access, Dog Park, Park, Pet Amenities, Picnic Area, Playground, Pool, Trail(s)
Utilities Available Above Ground, Electricity Connected, Natural Gas Connected, Sewer Connected
Waterfront Description None
View Neighborhood
Roof Type Asphalt
Porch Porch
Total Parking Spaces 4
Private Pool No
Building
Lot Description Landscaped
Faces Southeast
Foundation Slab
Sewer Public Sewer
Water Public
Level or Stories One
Structure Type Brick,HardiPlank Type
New Construction No
Schools
Elementary Schools Parmer Lane
Middle Schools Westview
High Schools John B Connally
School District Pflugerville Isd
Others
HOA Fee Include Landscaping,Maintenance Grounds
Special Listing Condition Standard, See Remarks
Find out why customers are choosing LPT Realty to meet their real estate needs







