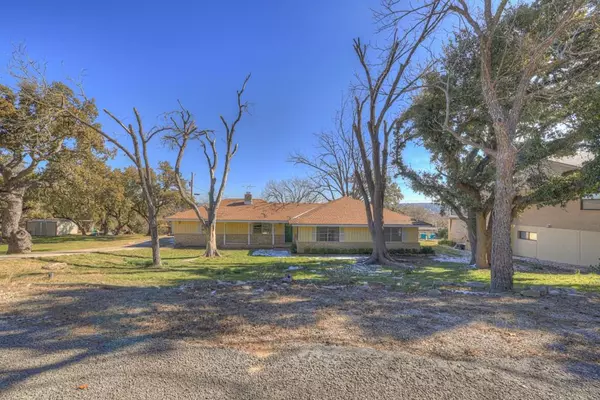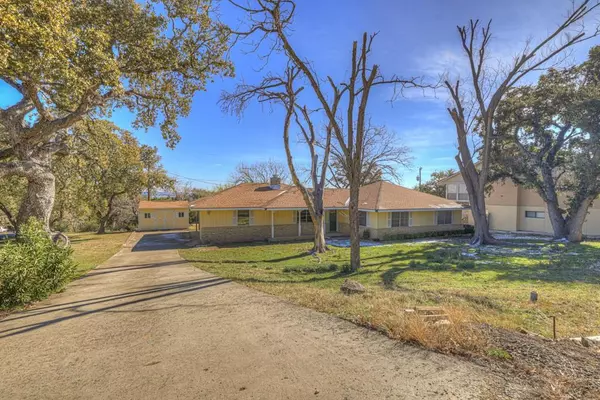2 Beds
1 Bath
1,248 SqFt
2 Beds
1 Bath
1,248 SqFt
Key Details
Property Type Single Family Home
Sub Type Single Family Residence
Listing Status Active
Purchase Type For Sale
Square Footage 1,248 sqft
Price per Sqft $235
Subdivision Westhaven 1
MLS Listing ID 7384413
Bedrooms 2
Full Baths 1
HOA Fees $360/ann
HOA Y/N Yes
Originating Board actris
Year Built 1971
Annual Tax Amount $3,469
Tax Year 2024
Lot Size 0.506 Acres
Acres 0.5059
Lot Dimensions 97x228
Property Description
Location
State TX
County Comal
Rooms
Main Level Bedrooms 2
Interior
Interior Features Ceiling Fan(s), Electric Dryer Hookup, Eat-in Kitchen, No Interior Steps, Open Floorplan, Pantry, Primary Bedroom on Main, Walk-In Closet(s), Washer Hookup
Heating Electric, Fireplace(s)
Cooling Electric
Flooring Carpet, Tile
Fireplaces Number 1
Fireplaces Type Living Room, Wood Burning
Fireplace No
Appliance Dishwasher, Electric Range, Microwave, Refrigerator
Exterior
Exterior Feature None
Fence Chain Link
Pool None
Community Features Clubhouse, Controlled Access, Gated, Lake, Pool
Utilities Available Above Ground, Electricity Connected, Water Connected
Waterfront Description None
View Hill Country, Trees/Woods
Roof Type Composition
Porch Covered, Patio, Rear Porch
Total Parking Spaces 4
Private Pool No
Building
Lot Description Gentle Sloping, Level, Trees-Moderate
Faces West
Foundation Slab
Sewer Septic Tank
Water See Remarks
Level or Stories One
Structure Type Wood Siding,Stone
New Construction No
Schools
Elementary Schools Startzville
Middle Schools Mountain Valley Middle
High Schools Canyon Lake
School District Comal Isd
Others
HOA Fee Include Common Area Maintenance
Special Listing Condition Standard
Find out why customers are choosing LPT Realty to meet their real estate needs







