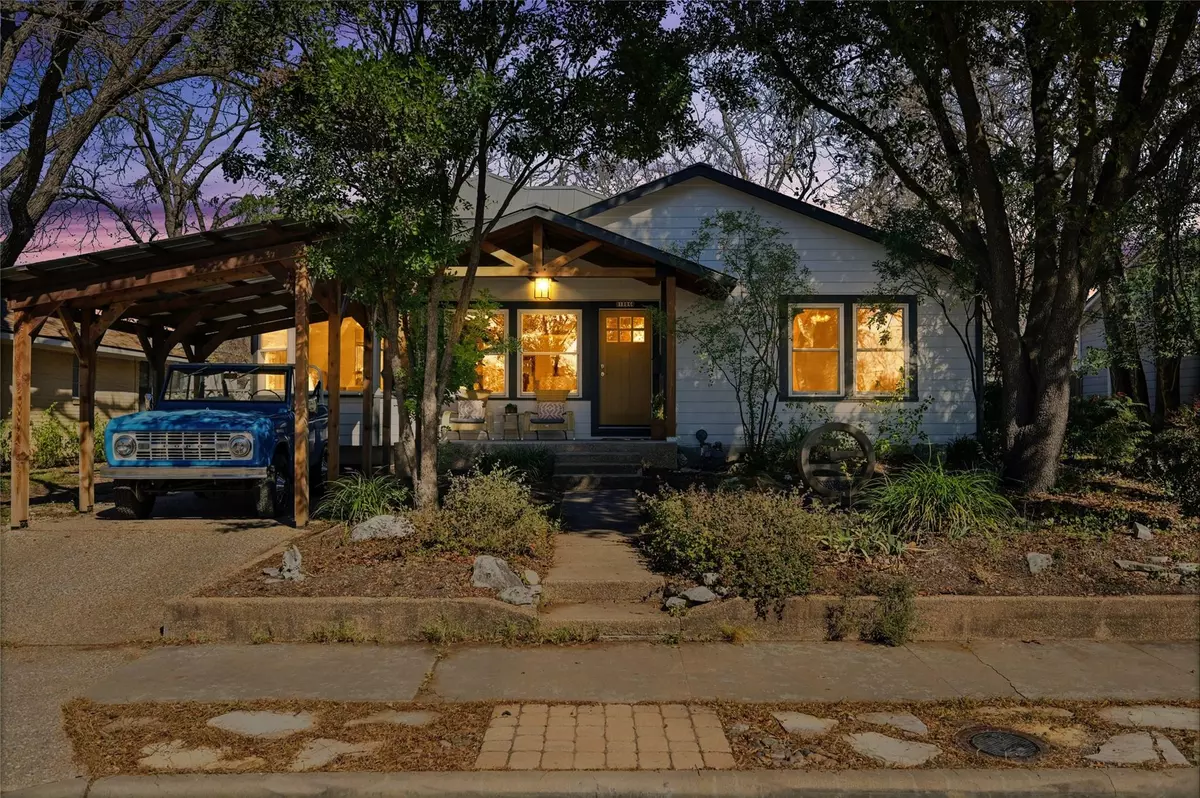4 Beds
3 Baths
2,377 SqFt
4 Beds
3 Baths
2,377 SqFt
OPEN HOUSE
Sun Jan 19, 1:00pm - 3:00pm
Key Details
Property Type Single Family Home
Sub Type Single Family Residence
Listing Status Active
Purchase Type For Sale
Square Footage 2,377 sqft
Price per Sqft $441
Subdivision Violet Crown Heights Sec 02
MLS Listing ID 6510510
Bedrooms 4
Full Baths 3
HOA Y/N No
Originating Board actris
Year Built 1949
Annual Tax Amount $11,436
Tax Year 2024
Lot Size 8,023 Sqft
Acres 0.1842
Property Description
The craftsman vibes are highlighted with fresh exterior paint and inviting front porch, perfect for soaking up the evening breeze. Once inside, the abundance of natural light and open design are accentuated w/ recent interior paint . The updated kitchen features quartz countertops, a new tile backsplash and bar-top, making it a bright and functional heart of the home, ideal for casual dining or entertaining. Don't miss the oversized pantry for all the snacks, storage and extra fridge space.
Toward the rear of the home, you'll find a spacious family room anchored by a cozy fireplace and large windows that frame serene views of the backyard. Large enough to host the next holiday party / family gatherings, and cozy enough for personal relaxation. The sprawling covered back patio extends your living space outdoors, providing a shaded retreat for al fresco dining, morning coffee, or lively get-togethers with friends and family. Mechanically, buyers will find a standing seam metal roof and recently updated hvac system from 2020.
Situated near local favorites like Bird Bird Biscuit, Brentwood Social House, Little Deli, and the increasingly popular Violet Crown Wine and Coffee Bar, you'll never be far from a vibrant scene. You're an easy stroll to the recently built Brentwood Elementary School and enhanced Brentwood Park (playground, basketball, open field).
Location
State TX
County Travis
Rooms
Main Level Bedrooms 3
Interior
Interior Features Breakfast Bar, Ceiling Fan(s), Quartz Counters, Double Vanity, Interior Steps, Open Floorplan, Pantry, Walk-In Closet(s)
Heating Central
Cooling Ceiling Fan(s), Central Air
Flooring Carpet, Tile, Wood
Fireplaces Number 1
Fireplaces Type Family Room
Fireplace No
Appliance Dishwasher, Disposal, Free-Standing Gas Range
Exterior
Exterior Feature Exterior Steps, Gutters Partial
Fence Chain Link
Pool None
Community Features Dog Park, Park, Picnic Area, Playground, Trail(s)
Utilities Available Electricity Connected, High Speed Internet, Natural Gas Connected, Sewer Connected, Water Connected
Waterfront Description None
View None
Roof Type Metal
Porch Covered, Front Porch, Rear Porch
Total Parking Spaces 2
Private Pool No
Building
Lot Description Back Yard, Front Yard, Interior Lot, Trees-Medium (20 Ft - 40 Ft)
Faces South
Foundation Pillar/Post/Pier
Sewer Public Sewer
Water Public
Level or Stories Two
Structure Type HardiPlank Type
New Construction No
Schools
Elementary Schools Brentwood
Middle Schools Lamar (Austin Isd)
High Schools Mccallum
School District Austin Isd
Others
Special Listing Condition Standard
Find out why customers are choosing LPT Realty to meet their real estate needs







