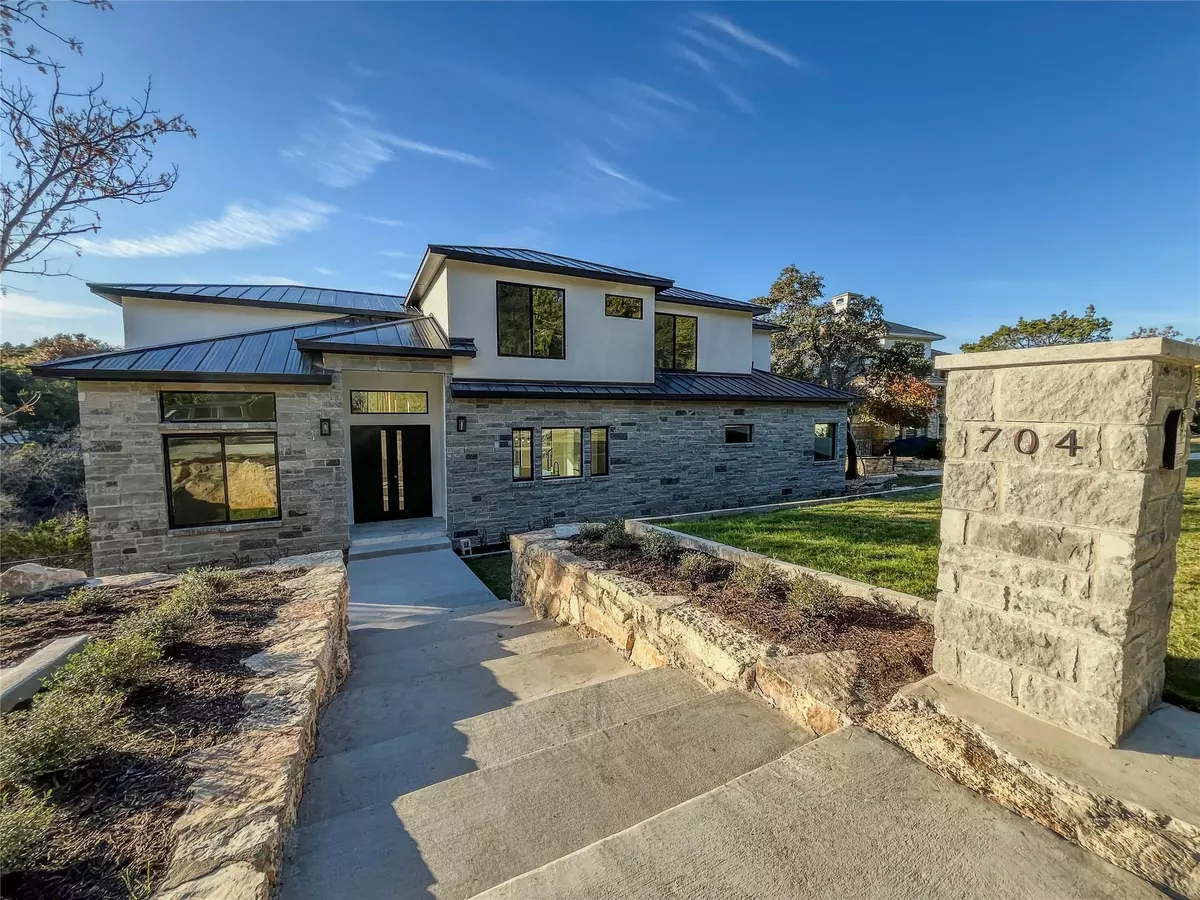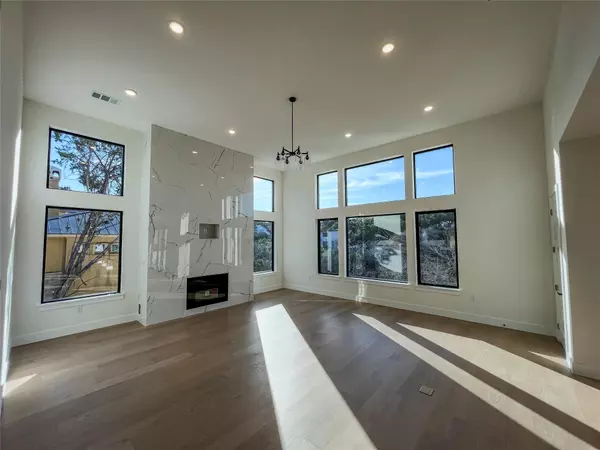5 Beds
5 Baths
4,100 SqFt
5 Beds
5 Baths
4,100 SqFt
OPEN HOUSE
Sat Mar 15, 1:00pm - 3:00pm
Key Details
Property Type Single Family Home
Sub Type Single Family Residence
Listing Status Active
Purchase Type For Sale
Square Footage 4,100 sqft
Price per Sqft $365
Subdivision Lakeway Sec 05
MLS Listing ID 6871245
Bedrooms 5
Full Baths 4
Half Baths 1
HOA Y/N No
Originating Board actris
Year Built 2025
Annual Tax Amount $3,972
Tax Year 2024
Lot Size 0.335 Acres
Acres 0.3351
Property Sub-Type Single Family Residence
Property Description
The main floor features an open floor plan with a cozy fireplace in the living room, a gourmet kitchen with high-end appliances, and a dining area perfect for entertaining. This level also includes a dedicated office, a powder room, the primary suite with a luxurious bathroom, and a laundry room with a sink.
On the third floor, you'll find three additional bedrooms, a versatile game room, and two full bathrooms, offering ample space for family and guests.
The first floor boasts a private studio-style suite with its own kitchen, bedroom, and bathroom, ideal for guests or multi-generational living.
Each floor opens to its own covered patio, providing peaceful outdoor spaces to enjoy the beautifully landscaped backyard, natural stone steps leading to a seasonal creek, a firepit, and a cascading waterfall.
With no HOA, a low tax rate, and a prime location near Lake Travis, top-rated schools, golf courses, and premier shopping and dining, this home offers the ultimate combination of luxury and convenience. Schedule your private tour today!
Location
State TX
County Travis
Rooms
Main Level Bedrooms 1
Interior
Interior Features Two Primary Baths, Two Primary Suties, Breakfast Bar, Built-in Features, Ceiling Fan(s), High Ceilings, Quartz Counters, Double Vanity, Eat-in Kitchen, Entrance Foyer, In-Law Floorplan, Interior Steps, Kitchen Island, Open Floorplan, Pantry, Primary Bedroom on Main, Soaking Tub, Storage, Walk-In Closet(s)
Heating Central, Fireplace(s), Hot Water, Propane
Cooling Ceiling Fan(s), Central Air, Electric
Flooring No Carpet, Tile, Wood
Fireplaces Number 1
Fireplaces Type Living Room
Fireplace No
Appliance Cooktop, Dishwasher, Disposal, Gas Cooktop, Gas Range, Microwave, Gas Oven, Refrigerator, Free-Standing Refrigerator, See Remarks
Exterior
Exterior Feature Balcony, Exterior Steps, Private Yard
Garage Spaces 3.0
Fence Back Yard, Fenced, Gate
Pool None
Community Features See Remarks
Utilities Available Electricity Connected, Propane, Sewer Connected, Water Connected
Waterfront Description Creek,Dry/Seasonal,Stream
View Creek/Stream, Hill Country, Lake, Marina, Trees/Woods, Water
Roof Type Metal
Porch Covered, Front Porch, Patio, Porch, Rear Porch
Total Parking Spaces 8
Private Pool No
Building
Lot Description Back Yard, Interior Lot, Landscaped, Sprinkler - Automatic, Sprinklers In Rear, Waterfall
Faces Southeast
Foundation Slab
Sewer Public Sewer
Water Public
Level or Stories Three Or More
Structure Type Masonry – Partial,Stone,Stucco
New Construction Yes
Schools
Elementary Schools Serene Hills
Middle Schools Hudson Bend
High Schools Lake Travis
School District Lake Travis Isd
Others
Special Listing Condition Standard
Find out why customers are choosing LPT Realty to meet their real estate needs







