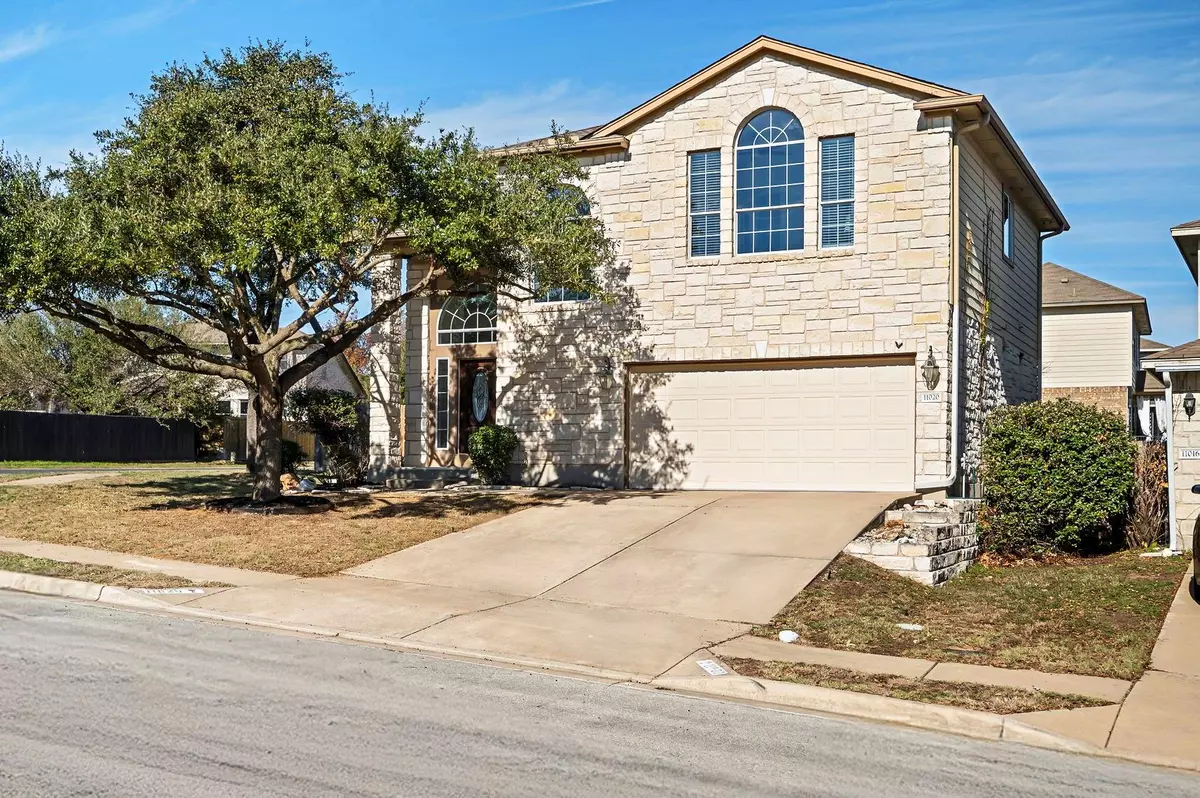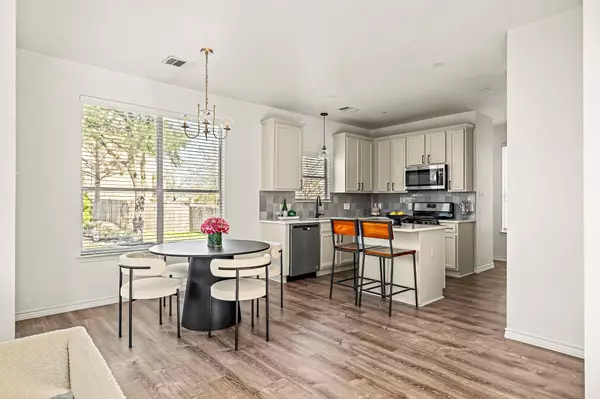3 Beds
3 Baths
1,807 SqFt
3 Beds
3 Baths
1,807 SqFt
OPEN HOUSE
Sat Jan 18, 12:00pm - 2:00pm
Key Details
Property Type Single Family Home
Sub Type Single Family Residence
Listing Status Active
Purchase Type For Sale
Square Footage 1,807 sqft
Price per Sqft $257
Subdivision Avery Ranch Far West Ph 01 Sec 03
MLS Listing ID 5463443
Bedrooms 3
Full Baths 2
Half Baths 1
HOA Fees $190/qua
HOA Y/N Yes
Originating Board actris
Year Built 2004
Annual Tax Amount $8,723
Tax Year 2024
Lot Size 7,257 Sqft
Acres 0.1666
Property Description
Location
State TX
County Williamson
Interior
Interior Features High Ceilings, Vaulted Ceiling(s), Kitchen Island, Open Floorplan, Pantry, Recessed Lighting
Heating Central
Cooling Central Air
Flooring No Carpet, Tile, Vinyl, Wood
Fireplace No
Appliance Dishwasher, Disposal, Gas Cooktop, Microwave, Gas Oven, Refrigerator
Exterior
Exterior Feature Gutters Full, Lighting, No Exterior Steps
Garage Spaces 2.0
Fence Fenced, Gate, Wood
Pool None
Community Features BBQ Pit/Grill, Clubhouse, Cluster Mailbox, Dog Park, Golf, Park, Picnic Area, Playground, Pool, Sidewalks, Street Lights, Trail(s)
Utilities Available Electricity Connected, Natural Gas Connected, Sewer Connected, Water Connected
Waterfront Description None
View None
Roof Type Shingle
Porch Covered, Rear Porch
Total Parking Spaces 2
Private Pool No
Building
Lot Description Corner Lot, Near Golf Course, Sprinkler - Automatic, Trees-Medium (20 Ft - 40 Ft)
Faces East
Foundation Slab
Sewer Public Sewer
Water Public
Level or Stories Two
Structure Type Cement Siding,Stone
New Construction No
Schools
Elementary Schools Rutledge
Middle Schools Stiles
High Schools Vista Ridge
School District Leander Isd
Others
HOA Fee Include Common Area Maintenance
Special Listing Condition Standard
Find out why customers are choosing LPT Realty to meet their real estate needs







