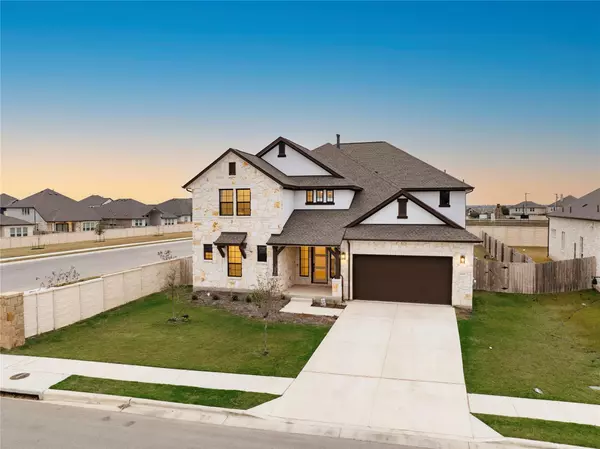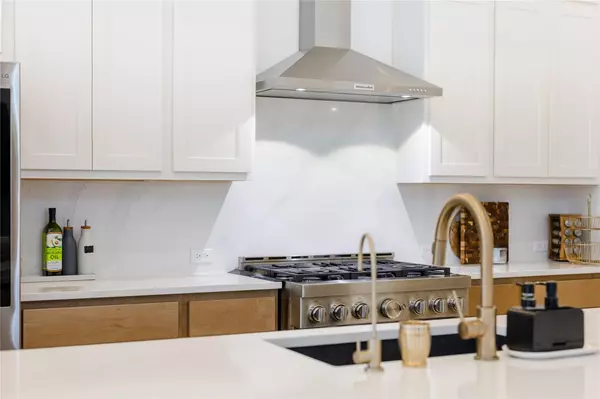5 Beds
5 Baths
4,784 SqFt
5 Beds
5 Baths
4,784 SqFt
Key Details
Property Type Single Family Home
Sub Type Single Family Residence
Listing Status Hold
Purchase Type For Sale
Square Footage 4,784 sqft
Price per Sqft $219
Subdivision Ridge/Blackhawk Ph 1 Sec 2
MLS Listing ID 5814657
Style 1st Floor Entry
Bedrooms 5
Full Baths 4
Half Baths 1
HOA Fees $135/qua
Originating Board actris
Year Built 2023
Annual Tax Amount $21,469
Tax Year 2024
Lot Size 0.275 Acres
Property Description
The open-concept layout provides an effortless flow between the living spaces, perfect for entertaining or creating cherished family moments. With soaring ceilings and abundant natural light, every room feels inviting and grand. The chef's kitchen offers endless possibilities for culinary creations, while the additional bedrooms and baths ensure plenty of space for family, guests, or even a home office.
Located in Pflugerville, TX, this home offers convenience, luxury, and the space to truly live your best life. Whether you're looking for modern upgrades, space to grow, or a home designed to impress, 20500 Dustin Lane is a must-see.
Location
State TX
County Travis
Rooms
Main Level Bedrooms 2
Interior
Interior Features Ceiling Fan(s), High Ceilings, Kitchen Island, Open Floorplan, Primary Bedroom on Main, Recessed Lighting, Smart Home, Soaking Tub, Walk-In Closet(s), Washer Hookup, Wired for Data
Heating Central, Exhaust Fan, Fireplace(s)
Cooling Ceiling Fan(s), Central Air, Dual
Flooring Wood
Fireplaces Number 1
Fireplaces Type Living Room
Fireplace Y
Appliance Cooktop, Dishwasher, Disposal, Exhaust Fan, Gas Cooktop, Microwave
Exterior
Exterior Feature Private Yard, See Remarks
Garage Spaces 2.0
Fence Back Yard
Pool None
Community Features Clubhouse, Cluster Mailbox, Common Grounds, Fishing, Fitness Center, Gated, Park, Playground, Pool
Utilities Available Electricity Connected, Natural Gas Available, Water Available, Water Connected
Waterfront Description None
View Neighborhood
Roof Type Shingle
Accessibility None
Porch Covered, Patio
Total Parking Spaces 2
Private Pool No
Building
Lot Description Back Yard, Corner Lot, Front Yard, Level, Sprinkler - Automatic
Faces East
Foundation Slab
Sewer Public Sewer
Water Public
Level or Stories Two
Structure Type Frame,Stone
New Construction No
Schools
Elementary Schools Mott
Middle Schools Cele
High Schools Weiss
School District Pflugerville Isd
Others
HOA Fee Include See Remarks
Restrictions None
Ownership Common
Acceptable Financing Cash, Conventional, FHA
Tax Rate 2.62
Listing Terms Cash, Conventional, FHA
Special Listing Condition Standard
Find out why customers are choosing LPT Realty to meet their real estate needs







