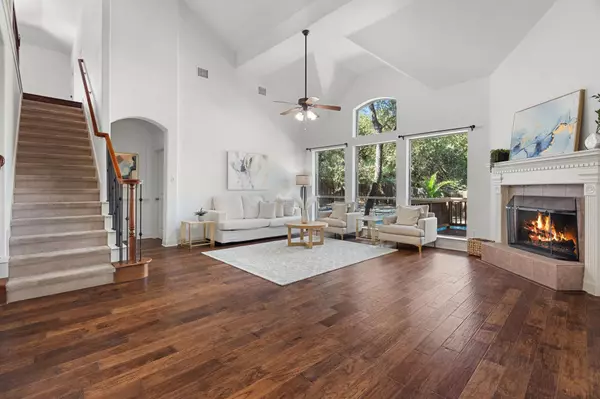4 Beds
4 Baths
3,814 SqFt
4 Beds
4 Baths
3,814 SqFt
OPEN HOUSE
Sat Jan 18, 11:00am - 2:00pm
Key Details
Property Type Single Family Home
Sub Type Single Family Residence
Listing Status Active Under Contract
Purchase Type For Sale
Square Footage 3,814 sqft
Price per Sqft $288
Subdivision Lantana Single Family Sec 02
MLS Listing ID 5234012
Style 1st Floor Entry
Bedrooms 4
Full Baths 3
Half Baths 1
HOA Fees $85/qua
HOA Y/N Yes
Originating Board actris
Year Built 2006
Annual Tax Amount $995,859
Tax Year 2024
Lot Size 0.262 Acres
Acres 0.262
Property Description
The primary suite, located on the main floor, is a haven of comfort with a beautiful bay window overlooking the backyard. The bathroom includes a soaking tub, a separate shower, and dual vanities, creating the perfect space to unwind. Upstairs, three generously sized bedrooms and a versatile bonus room offer endless flexibility for family needs, guests, or home office space.
Practical upgrades include a roof replacement in 2021 and a whole-home generator installed in 2022 for peace of mind. The location couldn't be better—walking distance to Lantana Place, which features a movie theater and a variety of dining and shopping options. With downtown Austin just 8 miles away, a quick 20-minute drive to the airport, and plenty of shopping nearby, you'll enjoy the best of both convenience and comfort in this exceptional property!
Location
State TX
County Travis
Rooms
Main Level Bedrooms 1
Interior
Interior Features Bidet, Breakfast Bar, Ceiling Fan(s), High Ceilings, Vaulted Ceiling(s), Chandelier, Corian Counters, Crown Molding, Electric Dryer Hookup, Gas Dryer Hookup, Eat-in Kitchen, Entrance Foyer, Interior Steps, Multiple Dining Areas, Multiple Living Areas, Open Floorplan, Pantry, Primary Bedroom on Main, Recessed Lighting, Soaking Tub, Walk-In Closet(s), Washer Hookup, Wired for Sound
Heating Central
Cooling Central Air
Flooring Carpet, Tile, Wood
Fireplaces Number 1
Fireplaces Type Family Room
Fireplace No
Appliance Dishwasher, Disposal, Exhaust Fan, Gas Cooktop, Microwave, Oven, Water Heater
Exterior
Exterior Feature Gutters Partial, Private Yard
Garage Spaces 2.0
Fence Full, Wood, Wrought Iron
Pool Heated, In Ground, Outdoor Pool, Waterfall
Community Features Cluster Mailbox, Sidewalks, Trail(s)
Utilities Available Electricity Connected, Natural Gas Connected, Sewer Connected, Water Connected
Waterfront Description None
View Park/Greenbelt, Trees/Woods
Roof Type Composition
Porch Deck, Front Porch, Patio
Total Parking Spaces 6
Private Pool Yes
Building
Lot Description Back to Park/Greenbelt, Cul-De-Sac, Front Yard, Trees-Large (Over 40 Ft)
Faces Southeast
Foundation Slab
Sewer Public Sewer
Water Public
Level or Stories Two
Structure Type Masonry – All Sides
New Construction No
Schools
Elementary Schools Oak Hill
Middle Schools Small
High Schools Austin
School District Austin Isd
Others
HOA Fee Include Common Area Maintenance
Special Listing Condition Standard
Find out why customers are choosing LPT Realty to meet their real estate needs







