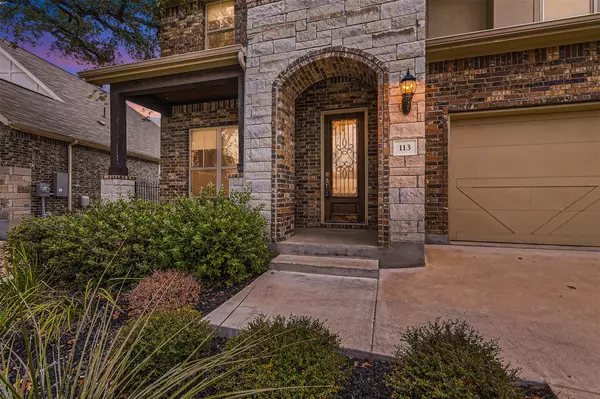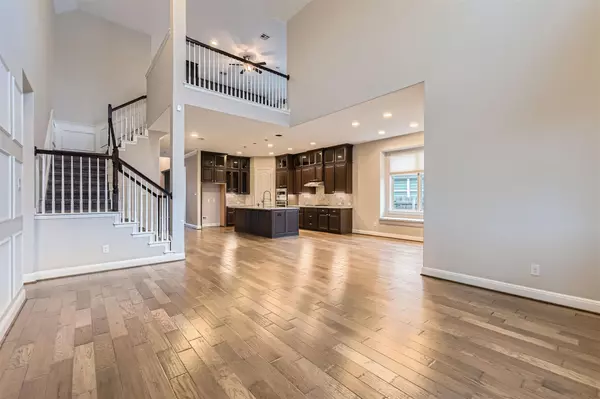4 Beds
4 Baths
3,201 SqFt
4 Beds
4 Baths
3,201 SqFt
OPEN HOUSE
Sat Feb 22, 1:00pm - 3:00pm
Key Details
Property Type Single Family Home
Sub Type Single Family Residence
Listing Status Active
Purchase Type For Rent
Square Footage 3,201 sqft
Subdivision Larkspur
MLS Listing ID 9921608
Style 1st Floor Entry
Bedrooms 4
Full Baths 3
Half Baths 1
HOA Y/N Yes
Originating Board actris
Year Built 2018
Lot Size 7,230 Sqft
Acres 0.166
Property Sub-Type Single Family Residence
Property Description
Step inside to find an array of premium features, including the coveted Executive Package and a spacious master suite with an elegant bay window. The outdoor living area is a true entertainer's dream, boasting an extended covered patio complete with a cozy fireplace, a built-in TV, grilling station, and plenty of seating for gatherings.
Additional highlights include a whole-house sound system for immersive audio, a state-of-the-art camera system ready for activation, and a sleek epoxy-coated garage floor for a polished finish.
This home combines unparalleled comfort with stylish sophistication—don't miss your opportunity to make it yours!
Location
State TX
County Williamson
Rooms
Main Level Bedrooms 1
Interior
Interior Features High Ceilings, Granite Counters, Double Vanity, Entrance Foyer, Interior Steps, Multiple Dining Areas, Multiple Living Areas, Pantry, Primary Bedroom on Main, Walk-In Closet(s), See Remarks
Heating Central, Hot Water
Cooling Central Air
Flooring Carpet, Tile, Vinyl
Fireplaces Number 1
Fireplaces Type Outside
Fireplace No
Appliance Built-In Gas Oven, Built-In Gas Range, Dishwasher, Disposal, ENERGY STAR Qualified Appliances, Microwave, See Remarks, Stainless Steel Appliance(s)
Exterior
Exterior Feature Gas Grill, Gutters Full, Lighting, No Exterior Steps, Outdoor Grill, Private Yard
Garage Spaces 2.0
Fence Fenced, Wood
Pool None
Community Features Clubhouse, Conference/Meeting Room, High Speed Internet, Lake, Playground, Pool
Utilities Available Electricity Available
Waterfront Description None
View See Remarks
Roof Type Composition
Porch Covered, Patio, Porch, Rear Porch
Total Parking Spaces 2
Private Pool No
Building
Lot Description Back Yard, Cul-De-Sac, Few Trees, Sprinkler - In-ground, See Remarks
Faces Southwest
Foundation Slab
Sewer Public Sewer
Water Public
Level or Stories Two
Structure Type Brick,Masonry – All Sides
New Construction No
Schools
Elementary Schools Larkspur
Middle Schools Knox Wiley
High Schools Glenn
School District Leander Isd
Others
Pets Allowed Cats OK, Dogs OK, Small (< 20 lbs), Number Limit
Num of Pet 2
Pets Allowed Cats OK, Dogs OK, Small (< 20 lbs), Number Limit
Find out why customers are choosing LPT Realty to meet their real estate needs







