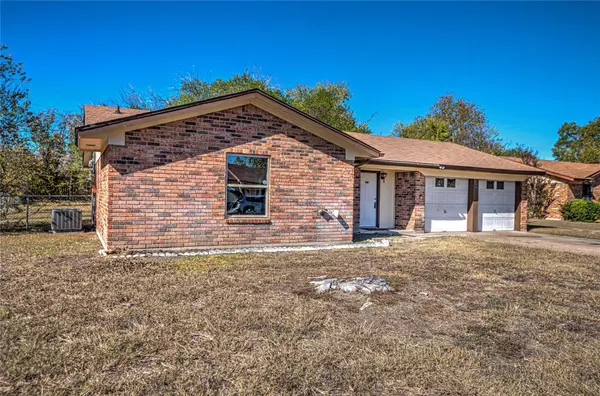3 Beds
2 Baths
1,271 SqFt
3 Beds
2 Baths
1,271 SqFt
Key Details
Property Type Single Family Home
Sub Type Single Family Residence
Listing Status Active
Purchase Type For Sale
Square Footage 1,271 sqft
Price per Sqft $132
Subdivision Chimney Hill Estates
MLS Listing ID 2243315
Style 1st Floor Entry,No Adjoining Neighbor
Bedrooms 3
Full Baths 2
Originating Board actris
Year Built 1979
Tax Year 2024
Lot Size 9,583 Sqft
Lot Dimensions 78 x 120
Property Description
Location
State TX
County Bell
Rooms
Main Level Bedrooms 3
Interior
Interior Features Bidet, Ceiling Fan(s), Vaulted Ceiling(s), Chandelier, Granite Counters, Laminate Counters, Crown Molding, Electric Dryer Hookup, Eat-in Kitchen, Entrance Foyer, Pantry, Primary Bedroom on Main, Walk-In Closet(s), Washer Hookup, See Remarks
Heating Central, Electric, Fireplace(s)
Cooling Ceiling Fan(s), Central Air, Electric
Flooring Laminate, Tile
Fireplaces Number 1
Fireplaces Type Family Room, Glass Doors, Insert, Masonry, Raised Hearth, Wood Burning
Fireplace Y
Appliance Dishwasher, Disposal, Microwave, Free-Standing Electric Range, Self Cleaning Oven, Electric Water Heater
Exterior
Exterior Feature Gutters Partial, No Exterior Steps, Private Entrance, Private Yard, See Remarks
Garage Spaces 2.0
Fence Back Yard, Chain Link, Full
Pool None
Community Features Curbs, Sidewalks
Utilities Available Above Ground, Electricity Available, Other, Natural Gas Not Available, Sewer Connected, Water Connected
Waterfront Description None
View Neighborhood
Roof Type Composition
Accessibility Grip-Accessible Features
Porch Covered, Patio
Total Parking Spaces 4
Private Pool No
Building
Lot Description Back Yard, City Lot, Cleared, Curbs, Front Yard, Interior Lot, Irregular Lot, Level, Public Maintained Road, Many Trees
Faces East
Foundation Slab
Sewer Public Sewer
Water MUD
Level or Stories One
Structure Type Brick Veneer,Frame,HardiPlank Type,Masonry – All Sides
New Construction No
Schools
Elementary Schools Pebbles
Middle Schools Rancier
High Schools Killeen
School District Killeen Isd
Others
Restrictions City Restrictions,Deed Restrictions
Ownership Fee-Simple
Acceptable Financing Cash, Conventional, FHA, VA Loan
Tax Rate 1.89
Listing Terms Cash, Conventional, FHA, VA Loan
Special Listing Condition Estate
Find out why customers are choosing LPT Realty to meet their real estate needs







