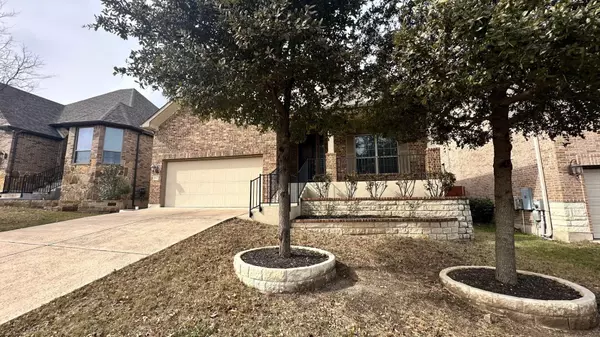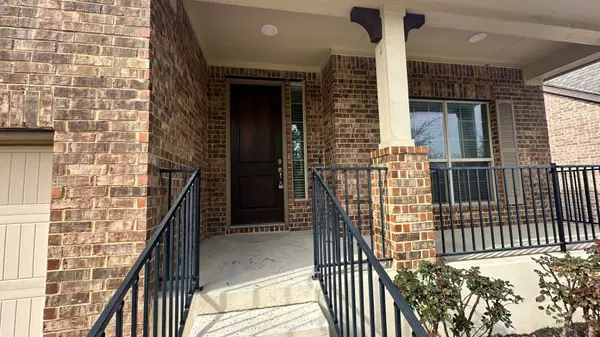4 Beds
3 Baths
2,843 SqFt
4 Beds
3 Baths
2,843 SqFt
Key Details
Property Type Single Family Home
Sub Type Single Family Residence
Listing Status Active
Purchase Type For Rent
Square Footage 2,843 sqft
Subdivision Sarita Valley
MLS Listing ID 5801100
Bedrooms 4
Full Baths 2
Half Baths 1
HOA Y/N Yes
Originating Board actris
Year Built 2015
Lot Dimensions 50x120
Property Description
Inside, the home features no carpet; hardwood floors throughout the study, formal dining, kitchen, and family room, adding warmth and sophistication. The gourmet kitchen boasts stainless steel appliances with a double oven, gas cooking, and a large granite island that opens to the breakfast nook and family room—ideal for entertaining. The primary bathroom offers a spa-like retreat with the luxurious Newport design, while the enormous second-floor bonus room with a powder bath provides the perfect space for a game room, home theater, or additional living area. A private study with 8-foot French doors, full gutters, and a sprinkler system complete this home's impressive features. The study and upstairs gameroom can both be doubled as bedrooms. The backyard offers a stone patio and very little lawn maintenance for an easy and relaxing place to relax.
This property is also pet-friendly, making it an excellent choice for tenants with furry companions. Home includes washer, dryer and refrigerator! Whether you're looking for a peaceful retreat or a home close to all the action, this property delivers the best of both worlds!
Location
State TX
County Williamson
Rooms
Main Level Bedrooms 4
Interior
Interior Features Multiple Dining Areas, Multiple Living Areas, Pantry, Walk-In Closet(s)
Heating Central
Cooling Central Air
Flooring Tile, Wood
Fireplaces Number 1
Fireplaces Type Family Room
Fireplace No
Appliance Built-In Oven(s), Dishwasher, Gas Cooktop, Double Oven
Exterior
Exterior Feature Gutters Partial
Garage Spaces 2.0
Fence Privacy, Wood
Pool None
Community Features Cluster Mailbox, Curbs, Playground, Pool
Utilities Available Electricity Available, Natural Gas Available, Phone Available
Waterfront Description None
View None
Roof Type Composition
Porch Covered, Patio
Total Parking Spaces 4
Private Pool No
Building
Lot Description Curbs, Sprinkler - Automatic, Sprinkler - In Rear, Sprinkler - In Front, Trees-Sparse
Faces East
Foundation Slab
Sewer Public Sewer
Water Public
Level or Stories One
Structure Type Masonry – All Sides
New Construction No
Schools
Elementary Schools Parkside
Middle Schools Stiles
High Schools Rouse
School District Leander Isd
Others
Pets Allowed Cats OK, Dogs OK, Small (< 20 lbs), Medium (< 35 lbs), Large (< 50lbs), No Weight Limit, No Restrictions, All
Num of Pet 3
Pets Allowed Cats OK, Dogs OK, Small (< 20 lbs), Medium (< 35 lbs), Large (< 50lbs), No Weight Limit, No Restrictions, All
Find out why customers are choosing LPT Realty to meet their real estate needs







