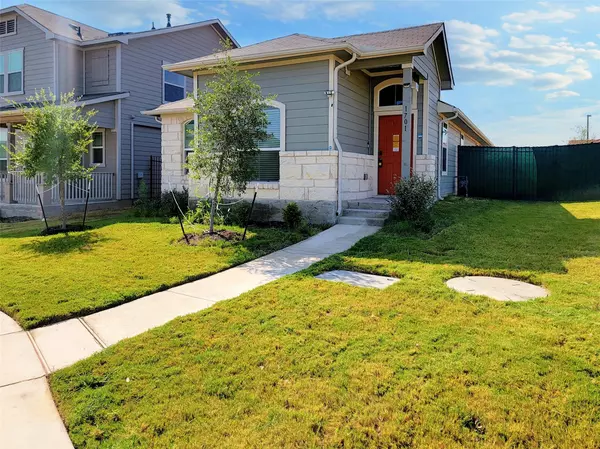4 Beds
2 Baths
1,470 SqFt
4 Beds
2 Baths
1,470 SqFt
Key Details
Property Type Single Family Home
Sub Type Single Family Residence
Listing Status Active
Purchase Type For Rent
Square Footage 1,470 sqft
Subdivision Pioneer Hill
MLS Listing ID 7272534
Bedrooms 4
Full Baths 2
HOA Y/N No
Originating Board actris
Year Built 2022
Lot Size 4,268 Sqft
Acres 0.098
Property Description
The primary suite boasts an en suite bathroom with a separate shower, a soaking tub, and a generous walk-in closet, ensuring both convenience and luxury. Outside, the fenced backyard is a true retreat, complete with a covered patio ideal for entertaining guests, enjoying outdoor meals, or spending time with pets.
Situated in a central location just minutes from downtown, this home combines the best of suburban tranquility and city accessibility. With a two-car garage and ample storage space, this property offers both functionality and charm. Don't miss the chance to make 1701 Arborside Drive your next address!
**In Person Tour REQUIRED**
This property is subject to a mandatory Residents Benefits Package at an additional cost of up to $50 a month. Please contact the Property Manager for more information on the wonderful benefits available.
All animals must be screened using this link https://stoneoak.petscreening.com/ regardless of whether they are registered as an ESA.
This property is managed by Stone Oak Mgmt.
Location
State TX
County Travis
Rooms
Main Level Bedrooms 4
Interior
Interior Features Ceiling Fan(s), High Ceilings, Granite Counters, No Interior Steps, Open Floorplan, Walk-In Closet(s), Washer Hookup
Heating Central
Cooling Ceiling Fan(s), Central Air
Flooring Carpet, Vinyl
Fireplaces Type None
Fireplace No
Appliance Dishwasher, Dryer, Microwave, Gas Oven, Refrigerator, Washer
Exterior
Exterior Feature Gutters Full
Garage Spaces 2.0
Fence Fenced, Privacy, Wood
Pool None
Community Features Curbs, Sidewalks
Utilities Available Cable Available, Electricity Available, Phone Available, Sewer Available, Water Available
Waterfront Description None
View None
Roof Type Composition
Porch Covered, Patio
Total Parking Spaces 2
Private Pool No
Building
Lot Description Sprinkler - In Rear, Sprinkler - In Front, Trees-Small (Under 20 Ft)
Faces North
Foundation Slab
Sewer Public Sewer
Water Public
Level or Stories One
Structure Type Frame,Masonry – Partial,Stone
New Construction No
Schools
Elementary Schools Pioneer Crossing
Middle Schools Decker
High Schools Manor
School District Manor Isd
Others
Pets Allowed Cats OK, Dogs OK, Small (< 20 lbs), Breed Restrictions
Num of Pet 2
Pets Allowed Cats OK, Dogs OK, Small (< 20 lbs), Breed Restrictions
Find out why customers are choosing LPT Realty to meet their real estate needs







