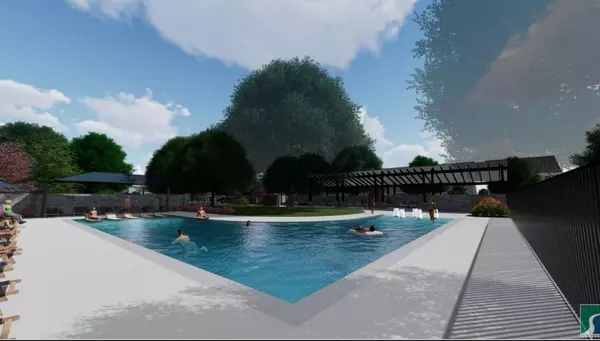
3 Beds
3 Baths
1,862 SqFt
3 Beds
3 Baths
1,862 SqFt
OPEN HOUSE
Sat Dec 14, 12:00pm - 3:00pm
Sun Dec 15, 12:00pm - 3:00pm
Key Details
Property Type Single Family Home
Sub Type Single Family Residence
Listing Status Active
Purchase Type For Sale
Square Footage 1,862 sqft
Price per Sqft $251
Subdivision Double Creek Crossing
MLS Listing ID 7434429
Style 1st Floor Entry,Multi-level Floor Plan,No Adjoining Neighbor
Bedrooms 3
Full Baths 2
Half Baths 1
HOA Fees $218/mo
HOA Y/N No
Originating Board actris
Year Built 2024
Tax Year 2024
Lot Size 2,482 Sqft
Acres 0.057
Property Description
Inside, you'll find a loft retreat ideal for a home office, playroom, or cozy reading nook. The stylish modern chrome finishes add a touch of elegance throughout, complemented by the striking navy and white cabinets in the kitchen, which are built all the way to the ceiling.
The entryway from the garage features a practical backpack rack, ensuring a clutter-free home. This home is designed to meet all your needs with both functionality and flair. Come see for yourself and imagine your new life here!
Our EnergySaver™ Homes offer peace of mind knowing your new home in Round Rock is minimizing your environmental footprint while saving energy.
Square Footage is an estimate only; actual construction may vary.
Location
State TX
County Williamson
Interior
Interior Features Ceiling Fan(s), High Ceilings, Double Vanity, Electric Dryer Hookup, Entrance Foyer, Kitchen Island, Open Floorplan, Pantry, Walk-In Closet(s), Washer Hookup, Wired for Data
Heating Central, ENERGY STAR Qualified Equipment, Natural Gas
Cooling Ceiling Fan(s), Central Air, Electric, ENERGY STAR Qualified Equipment
Flooring Carpet, Tile, Vinyl
Fireplaces Type None
Fireplace No
Appliance Dishwasher, Disposal, ENERGY STAR Qualified Appliances, ENERGY STAR Qualified Water Heater, Exhaust Fan, Gas Range, Microwave, Oven, Plumbed For Ice Maker, Stainless Steel Appliance(s), Water Heater, Tankless Water Heater
Exterior
Exterior Feature Gutters Full, Lighting, Pest Tubes in Walls, Private Yard
Garage Spaces 2.0
Fence Back Yard, Fenced, Privacy, Wood
Pool None
Community Features BBQ Pit/Grill, Cluster Mailbox, Common Grounds, Dog Park, Park, Picnic Area, Playground, Pool, Sidewalks, Underground Utilities
Utilities Available Cable Available, Electricity Connected, Natural Gas Available, Phone Available, Sewer Connected, Underground Utilities, Water Connected
Waterfront Description None
View Neighborhood
Roof Type Composition
Porch Covered, Porch, Side Porch
Total Parking Spaces 4
Private Pool No
Building
Lot Description Back Yard, Front Yard, Landscaped, Sprinkler - Automatic, Sprinkler - In Rear, Sprinkler - In Front, Sprinkler - In-ground, Trees-Small (Under 20 Ft), Xeriscape
Faces East
Foundation Slab
Sewer Public Sewer
Water Public
Level or Stories Two
Structure Type Frame,HardiPlank Type,Blown-In Insulation,Radiant Barrier
New Construction No
Schools
Elementary Schools Gattis
Middle Schools Ridgeview
High Schools Cedar Ridge
School District Round Rock Isd
Others
HOA Fee Include Common Area Maintenance,Landscaping
Special Listing Condition Standard

Find out why customers are choosing LPT Realty to meet their real estate needs







