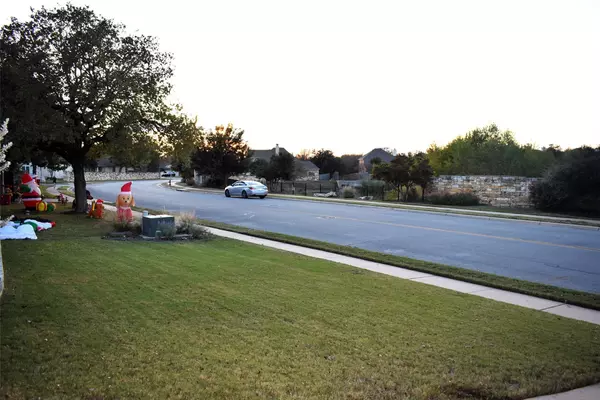
3 Beds
2 Baths
2,188 SqFt
3 Beds
2 Baths
2,188 SqFt
Key Details
Property Type Single Family Home
Sub Type Single Family Residence
Listing Status Active
Purchase Type For Rent
Square Footage 2,188 sqft
Subdivision Mayfield Ranch Sec 05
MLS Listing ID 7035631
Bedrooms 3
Full Baths 2
HOA Y/N Yes
Originating Board actris
Year Built 2004
Lot Size 0.270 Acres
Acres 0.27
Lot Dimensions 85 ft
Property Description
This beautifully-appointed 3-bedroom/2-bath home also features 2 living areas and 2 dining areas, gorgeous hardwood floors add warmth and richness to the space, and it’s easy to get from room to room with truly one level living. Creative window placement allows for tons of natural light and beautiful views of living areas and back yards. Speaking of the yard, the property is just over a quarter of an acre and a relaxing mix of mature trees and grassy expanses. Every inch has been landscaped to offer multiple seating and play areas.
Home is located right around the corner from the Mayfield Ranch Community Swim Center. Just a short 3 minute walk gives you access to several swimming and entertainment options. And across the street from the home is an ornamental community pond, providing restful views from the front yard. When it’s time to venture from home, 3871 Blue Ridge Drive is located almost equidistant between Highways 183 and 35, giving a multitude of travel options. With its combination of quality, ease of living, large landscaped yard and ideal location, 3871 Blue Ridge Drive is the property you’ve been searching for.
House is zoned to the highly acclaimed Round Rock school district with an Elementary school present within the community.
Location
State TX
County Williamson
Rooms
Main Level Bedrooms 3
Interior
Interior Features Breakfast Bar, Ceiling Fan(s), High Ceilings, Granite Counters, Double Vanity, Electric Dryer Hookup, Entrance Foyer, Multiple Dining Areas, Multiple Living Areas, No Interior Steps, Open Floorplan, Pantry, Primary Bedroom on Main, Recessed Lighting, Walk-In Closet(s), Washer Hookup
Heating Central, Natural Gas
Cooling Ceiling Fan(s), Central Air, Electric
Flooring Tile, Wood
Fireplaces Type None
Fireplace No
Appliance Built-In Oven(s), Dishwasher, Disposal, Exhaust Fan, Gas Range, Microwave, Electric Oven, Gas Oven, Double Oven, Free-Standing Range, Self Cleaning Oven, Vented Exhaust Fan, Water Heater
Exterior
Exterior Feature Gutters Full, Private Yard
Garage Spaces 2.0
Fence Privacy, Wood, Wrought Iron
Pool None
Community Features Clubhouse, Cluster Mailbox, Common Grounds, Playground, Pool
Utilities Available Electricity Connected, Natural Gas Connected, Sewer Connected, Water Connected
Waterfront Description None
View Pond
Roof Type Composition
Porch Patio, Porch
Total Parking Spaces 4
Private Pool No
Building
Lot Description Landscaped, Sprinkler - Automatic, Sprinkler - In-ground, Trees-Large (Over 40 Ft), Many Trees, Trees-Medium (20 Ft - 40 Ft)
Faces Northwest
Foundation Slab
Sewer Public Sewer
Water Public
Level or Stories One
Structure Type Brick Veneer,HardiPlank Type
New Construction No
Schools
Elementary Schools Chandler Oaks
Middle Schools Walsh
High Schools Stony Point
School District Round Rock Isd
Others
Pets Allowed Cats OK, Dogs OK
Num of Pet 2
Pets Allowed Cats OK, Dogs OK

Find out why customers are choosing LPT Realty to meet their real estate needs







