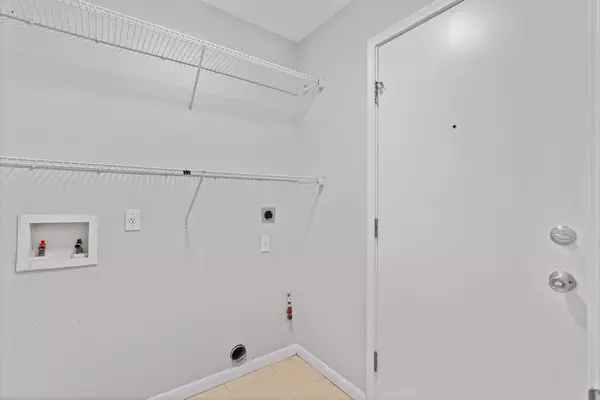3 Beds
2 Baths
1,129 SqFt
3 Beds
2 Baths
1,129 SqFt
Key Details
Property Type Single Family Home
Sub Type Single Family Residence
Listing Status Active Under Contract
Purchase Type For Sale
Square Footage 1,129 sqft
Price per Sqft $264
Subdivision North Creek Sec 03B
MLS Listing ID 7604621
Style 1st Floor Entry,Single level Floor Plan,No Adjoining Neighbor
Bedrooms 3
Full Baths 2
HOA Y/N No
Originating Board actris
Year Built 2000
Annual Tax Amount $5,890
Tax Year 2024
Lot Size 7,213 Sqft
Acres 0.1656
Property Description
Ideal for both savvy investors and first-time buyers, this property is a prime opportunity with its unbeatable location. Enjoy quick access to Metro Rail, shopping centers, lush parks, and the highly acclaimed Leander ISD schools.
Don't miss your chance to embrace a lifestyle of comfort, convenience, and community. Schedule your visit today!
Location
State TX
County Williamson
Rooms
Main Level Bedrooms 3
Interior
Interior Features Ceiling Fan(s), Double Vanity, Electric Dryer Hookup, Primary Bedroom on Main, Soaking Tub
Heating Central, Fireplace(s)
Cooling Ceiling Fan(s), Central Air
Flooring Laminate, Tile
Fireplaces Number 1
Fireplaces Type Gas, Living Room
Fireplace No
Appliance Dishwasher, Microwave, Oven, Free-Standing Refrigerator
Exterior
Exterior Feature No Exterior Steps
Garage Spaces 2.0
Fence Back Yard, Full, Privacy, Wood
Pool None
Community Features See Remarks
Utilities Available Cable Available, Electricity Available, Phone Available, Sewer Available, Water Available
Waterfront Description None
View None
Roof Type Composition
Porch Patio
Total Parking Spaces 4
Private Pool No
Building
Lot Description Interior Lot, Trees-Moderate, See Remarks
Faces East
Foundation Slab
Sewer Public Sewer
Water Public
Level or Stories One
Structure Type Brick Veneer,Masonry – Partial,Vinyl Siding
New Construction No
Schools
Elementary Schools Bagdad
Middle Schools Danielson
High Schools Glenn
School District Leander Isd
Others
Special Listing Condition Standard
Find out why customers are choosing LPT Realty to meet their real estate needs







