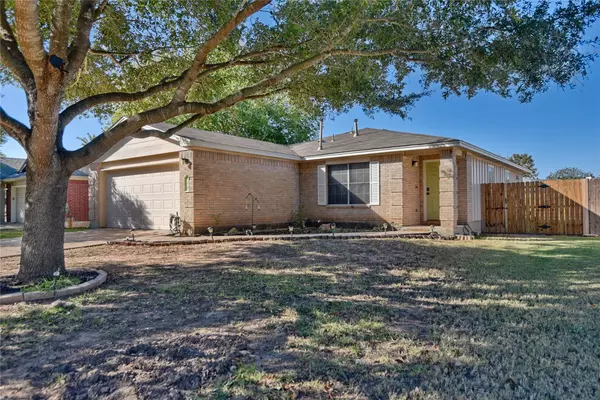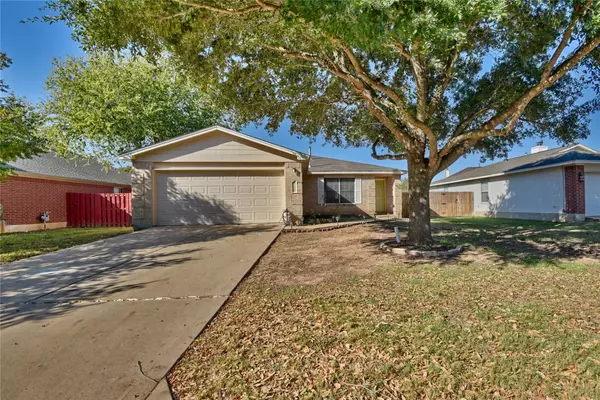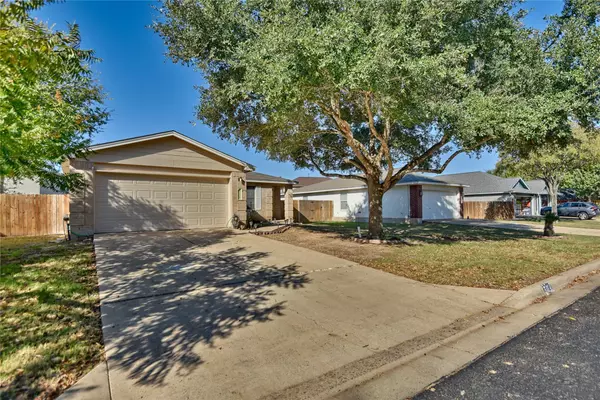3 Beds
2 Baths
1,590 SqFt
3 Beds
2 Baths
1,590 SqFt
Key Details
Property Type Single Family Home
Sub Type Single Family Residence
Listing Status Pending
Purchase Type For Sale
Square Footage 1,590 sqft
Price per Sqft $181
Subdivision Riverside Grove Sub Ph
MLS Listing ID 6658247
Bedrooms 3
Full Baths 2
HOA Fees $84/ann
HOA Y/N Yes
Originating Board actris
Year Built 2001
Annual Tax Amount $6,147
Tax Year 2024
Lot Size 7,230 Sqft
Acres 0.166
Property Description
Location
State TX
County Bastrop
Rooms
Main Level Bedrooms 3
Interior
Interior Features Ceiling Fan(s), Gas Dryer Hookup, High Speed Internet, Pantry, Primary Bedroom on Main, Recessed Lighting
Heating Central
Cooling Central Air, Electric
Flooring Carpet, Laminate, Tile
Fireplace No
Appliance Dishwasher, Disposal, Dryer, Exhaust Fan, Microwave, Free-Standing Gas Range, Free-Standing Refrigerator, Washer, Water Purifier Owned
Exterior
Exterior Feature See Remarks
Garage Spaces 2.0
Fence Back Yard, Wood
Pool None
Community Features See Remarks
Utilities Available Cable Available
Waterfront Description None
View Neighborhood
Roof Type Shingle
Porch Front Porch, Patio
Total Parking Spaces 4
Private Pool No
Building
Lot Description Back Yard, Front Yard, See Remarks
Faces East
Foundation Slab
Sewer Public Sewer
Water Public
Level or Stories One
Structure Type Brick
New Construction No
Schools
Elementary Schools Colony Oaks
Middle Schools Bastrop
High Schools Bastrop
School District Bastrop Isd
Others
HOA Fee Include See Remarks
Special Listing Condition Standard
Find out why customers are choosing LPT Realty to meet their real estate needs







