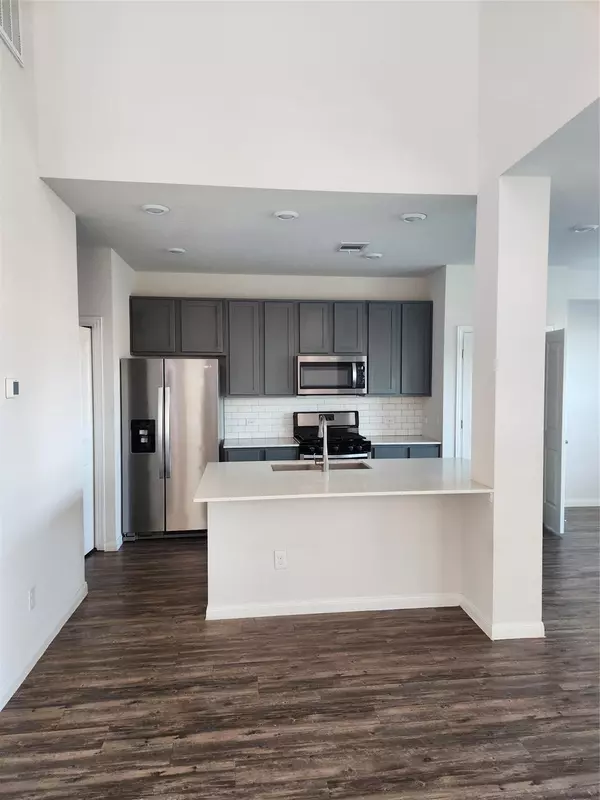
3 Beds
3 Baths
1,529 SqFt
3 Beds
3 Baths
1,529 SqFt
Key Details
Property Type Single Family Home
Sub Type Single Family Residence
Listing Status Active
Purchase Type For Rent
Square Footage 1,529 sqft
Subdivision Legacy Homes
MLS Listing ID 8734969
Bedrooms 3
Full Baths 2
Half Baths 1
HOA Y/N No
Originating Board actris
Year Built 2019
Property Description
Location
State TX
County Travis
Interior
Interior Features Ceiling Fan(s), Quartz Counters, Pantry, Walk-In Closet(s)
Heating Central
Cooling Ceiling Fan(s), Central Air, Exhaust Fan
Flooring Wood
Fireplace No
Appliance Dishwasher, Disposal, Exhaust Fan, Gas Range, Microwave, Gas Oven, Refrigerator
Exterior
Exterior Feature Lighting, Private Yard
Garage Spaces 2.0
Pool None
Community Features BBQ Pit/Grill, Clubhouse, Fitness Center, Maintenance On-Site, Pool, Property Manager On-Site
Utilities Available Electricity Connected, High Speed Internet, Natural Gas Connected, Phone Connected, Sewer Connected, Water Connected
Total Parking Spaces 2
Private Pool No
Building
Lot Description Back Yard, Curbs, Landscaped, Sprinkler - In-ground
Faces North
Sewer Public Sewer
Level or Stories Two
New Construction No
Schools
Elementary Schools Windermere
Middle Schools Park Crest
High Schools Pflugerville
School District Pflugerville Isd
Others
Pets Allowed All
Num of Pet 4
Pets Allowed All

Find out why customers are choosing LPT Realty to meet their real estate needs







