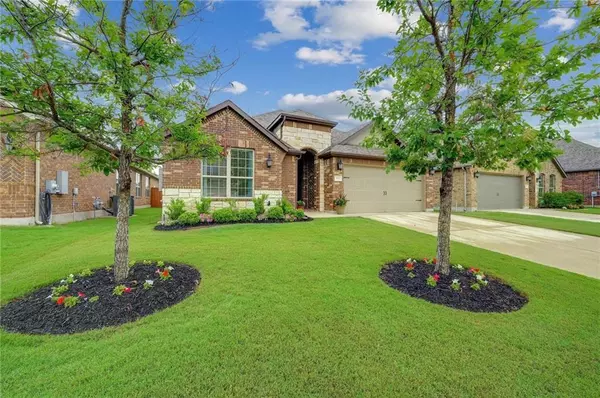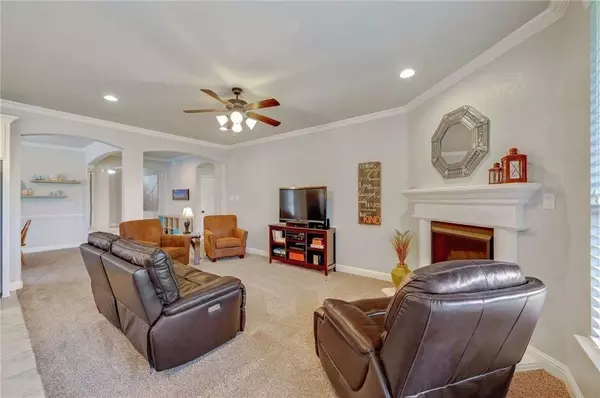3 Beds
2 Baths
1,911 SqFt
3 Beds
2 Baths
1,911 SqFt
Key Details
Property Type Single Family Home
Sub Type Single Family Residence
Listing Status Active Under Contract
Purchase Type For Rent
Square Footage 1,911 sqft
Subdivision Oak Creek Ph 5
MLS Listing ID 5381630
Bedrooms 3
Full Baths 2
Originating Board actris
Year Built 2016
Lot Size 6,011 Sqft
Acres 0.138
Property Description
Location
State TX
County Williamson
Rooms
Main Level Bedrooms 3
Interior
Interior Features Two Primary Baths, Ceiling Fan(s), Multiple Dining Areas, Walk-In Closet(s)
Heating Fireplace(s), Hot Water, Natural Gas
Cooling Ceiling Fan(s), Central Air
Flooring Vinyl
Fireplaces Number 1
Fireplaces Type Decorative, Living Room
Fireplace No
Appliance Built-In Electric Oven, Built-In Gas Range, Cooktop, Dishwasher, Disposal, Gas Cooktop
Exterior
Exterior Feature Playground
Garage Spaces 2.0
Fence Back Yard, Fenced
Pool None
Community Features Common Grounds, Park, Playground, Pool, Trail(s)
Utilities Available Cable Available, Electricity Available, High Speed Internet, Natural Gas Available, Sewer Available, Water Available
Waterfront Description None
View Park/Greenbelt
Roof Type Composition
Porch Covered
Total Parking Spaces 4
Private Pool No
Building
Lot Description Back to Park/Greenbelt, Landscaped, Private, Sprinkler - Automatic
Faces Northwest
Foundation Slab
Sewer Public Sewer
Water Public
Level or Stories One
Structure Type Brick,Stone
New Construction No
Schools
Elementary Schools Jim Plain
Middle Schools Knox Wiley
High Schools Glenn
School District Leander Isd
Others
Pets Allowed All
Num of Pet 3
Pets Allowed All
Find out why customers are choosing LPT Realty to meet their real estate needs







