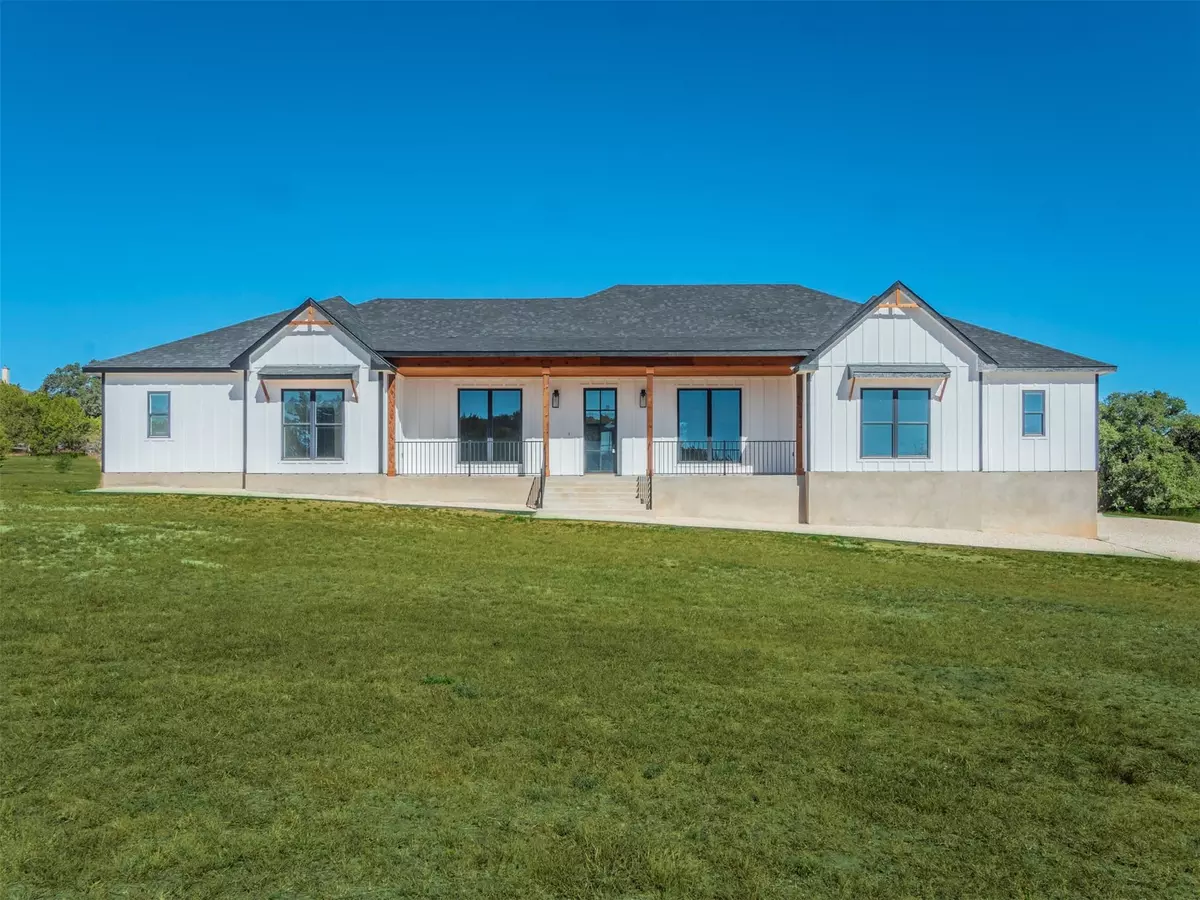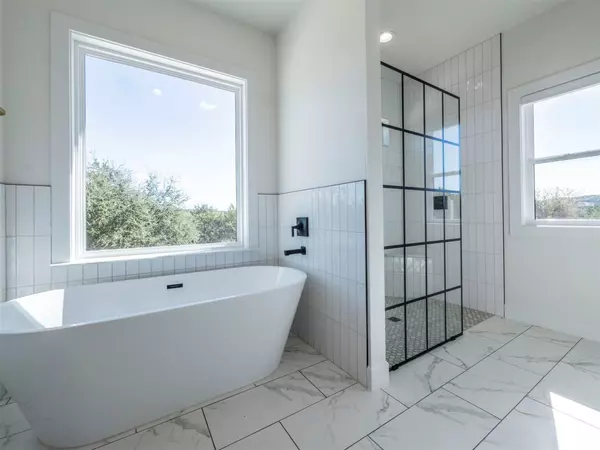4 Beds
3 Baths
2,610 SqFt
4 Beds
3 Baths
2,610 SqFt
Key Details
Property Type Single Family Home
Sub Type Single Family Residence
Listing Status Active
Purchase Type For Sale
Square Footage 2,610 sqft
Price per Sqft $258
Subdivision Whitewater Spgs
MLS Listing ID 2145274
Bedrooms 4
Full Baths 3
HOA Fees $445/ann
HOA Y/N Yes
Originating Board actris
Year Built 2022
Annual Tax Amount $7,242
Tax Year 2024
Lot Size 1.480 Acres
Acres 1.48
Property Description
Location
State TX
County Burnet
Rooms
Main Level Bedrooms 4
Interior
Interior Features Primary Bedroom on Main, Walk-In Closet(s), See Remarks
Heating Central
Cooling Central Air
Flooring Wood
Fireplaces Number 2
Fireplaces Type Family Room
Fireplace No
Appliance Built-In Oven(s), Dishwasher, Exhaust Fan, Refrigerator, Electric Water Heater
Exterior
Exterior Feature None
Garage Spaces 3.0
Fence None
Pool None
Community Features None
Utilities Available Electricity Available, Underground Utilities
Waterfront Description None
View See Remarks
Roof Type Composition,Shingle
Porch Covered
Total Parking Spaces 3
Private Pool No
Building
Lot Description Level, Trees-Large (Over 40 Ft)
Faces South
Foundation Slab
Sewer Septic Tank
Water Well
Level or Stories One
Structure Type Vertical Siding
New Construction Yes
Schools
Elementary Schools Burnet
Middle Schools Burnet (Burnet Isd)
High Schools Burnet
School District Burnet Cisd
Others
HOA Fee Include See Remarks
Special Listing Condition Standard
Find out why customers are choosing LPT Realty to meet their real estate needs







