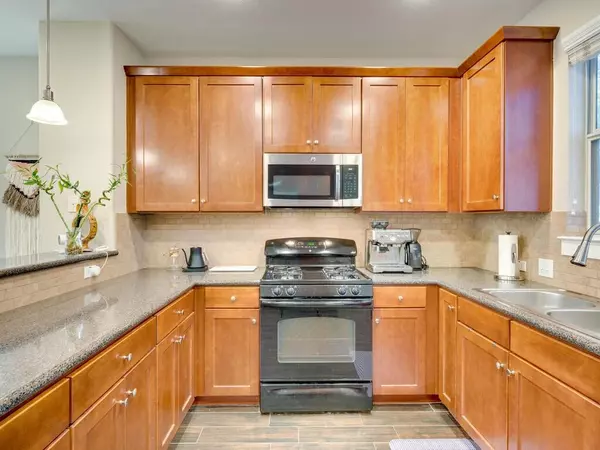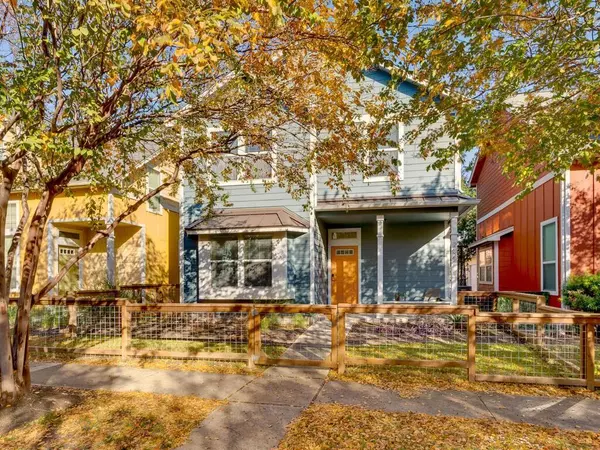
3 Beds
3 Baths
1,332 SqFt
3 Beds
3 Baths
1,332 SqFt
Key Details
Property Type Single Family Home
Sub Type Single Family Residence
Listing Status Active
Purchase Type For Rent
Square Footage 1,332 sqft
Subdivision Chestnut Commons A Condo
MLS Listing ID 1668190
Style See Remarks
Bedrooms 3
Full Baths 2
Half Baths 1
HOA Y/N Yes
Originating Board actris
Year Built 2008
Lot Size 2,766 Sqft
Acres 0.0635
Property Description
Nestled on a picturesque, tree-shaded street, this residence provides a serene retreat with a private fenced-in front yard and a cozy front porch, perfect for unwinding. Inside, discover high ceilings and wood tile flooring on the first floor, complemented by plush Tempur-Pedic carpet upstairs. The primary suite impresses with a walk-in closet and dual vanity sinks, offering a luxurious space to relax.
Modern amenities such as a Nest thermostat, Ring doorbell, Yale keyless entry, and wiring for a 360 security system. The large detached garage accommodates a full-size SUV and offers additional storage. Enjoy the convenience of a full-size washer/dryer and refrigerator included in the unit. Pets are subject to landlord approval.
Located in one of Austin's most sought-after zip codes, this home provides easy access to the Boggy Creek Hike & Bike Trail, parks, community gardens, and East Austin's dynamic dining and entertainment scene. With proximity to the MLK Metro rail and various retail options, including the new Sky Market grocery store, this residence offers the ultimate in modern urban living.
Location
State TX
County Travis
Interior
Interior Features Ceiling Fan(s), High Ceilings, Double Vanity, Open Floorplan, Pantry, Recessed Lighting, Smart Thermostat, Storage, Walk-In Closet(s), See Remarks
Heating Central
Cooling Central Air
Flooring Carpet, Tile, Wood
Fireplaces Type None
Fireplace No
Appliance Dishwasher, Disposal, Gas Range, Microwave, Refrigerator, Washer/Dryer
Exterior
Exterior Feature Uncovered Courtyard
Garage Spaces 1.0
Fence Front Yard, Partial, Wire
Pool None
Community Features Cluster Mailbox, Sidewalks, Street Lights, Trail(s)
Utilities Available Cable Available, Electricity Available, High Speed Internet, Natural Gas Available, Phone Available, Sewer Available, Water Available
Waterfront No
Waterfront Description None
View None
Roof Type Shingle
Porch Covered, Front Porch
Total Parking Spaces 4
Private Pool No
Building
Lot Description Few Trees, Front Yard, Level, Private, Trees-Small (Under 20 Ft)
Faces West
Foundation Slab
Sewer Public Sewer
Water Public
Level or Stories Two
Structure Type HardiPlank Type
New Construction No
Schools
Elementary Schools Campbell
Middle Schools Kealing
High Schools Mccallum
School District Austin Isd
Others
Pets Allowed Cats OK, Dogs OK, Negotiable
Num of Pet 2
Pets Description Cats OK, Dogs OK, Negotiable

Find out why customers are choosing LPT Realty to meet their real estate needs







