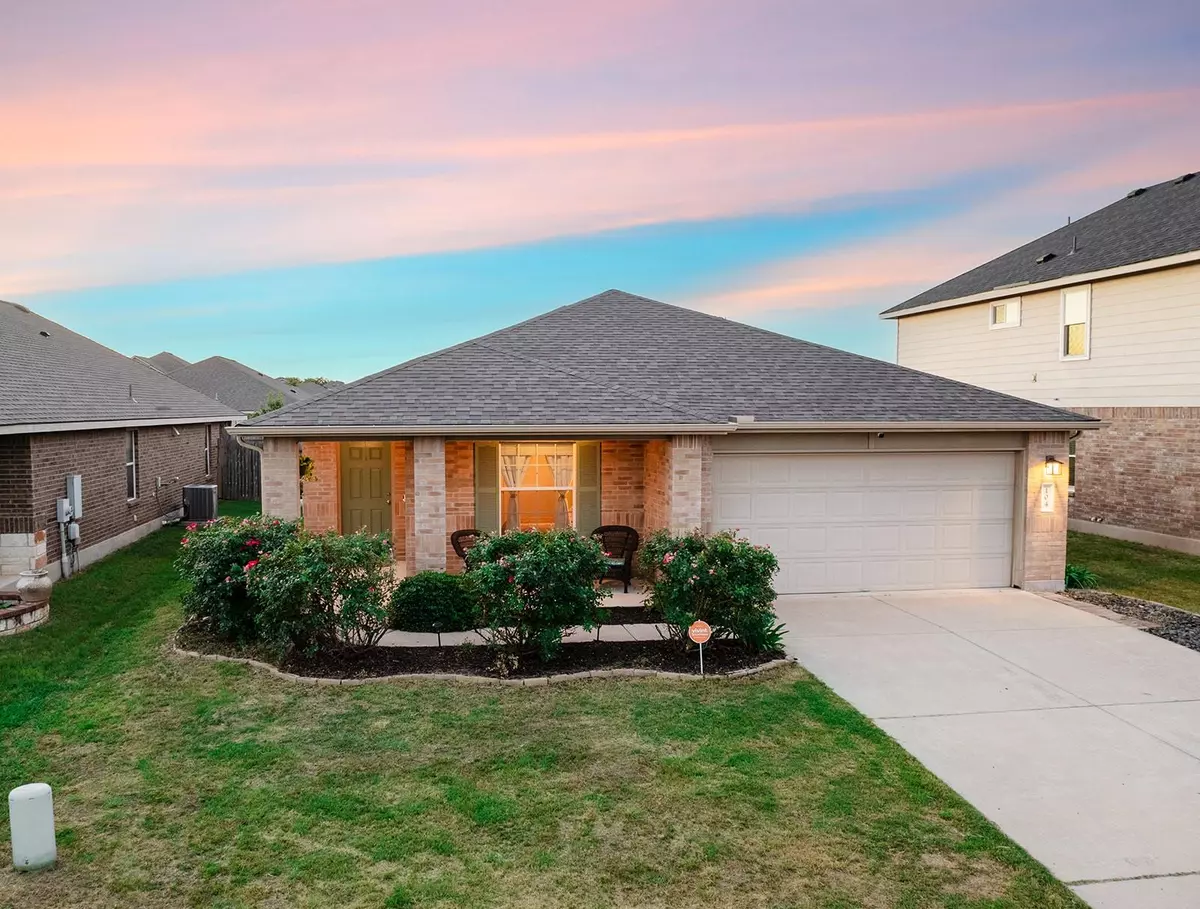
3 Beds
2 Baths
1,743 SqFt
3 Beds
2 Baths
1,743 SqFt
Key Details
Property Type Single Family Home
Sub Type Single Family Residence
Listing Status Active
Purchase Type For Rent
Square Footage 1,743 sqft
Subdivision Summerlyn
MLS Listing ID 6485816
Style Single level Floor Plan
Bedrooms 3
Full Baths 2
HOA Y/N Yes
Originating Board actris
Year Built 2013
Lot Size 6,011 Sqft
Acres 0.138
Property Description
Location
State TX
County Williamson
Rooms
Main Level Bedrooms 3
Interior
Interior Features Ceiling Fan(s), Double Vanity, Electric Dryer Hookup, Eat-in Kitchen, Kitchen Island, No Interior Steps, Open Floorplan, Pantry, Soaking Tub, Walk-In Closet(s), Washer Hookup
Heating Central
Cooling Central Air
Flooring Carpet, Laminate, Tile
Fireplaces Type None
Fireplace No
Appliance Dishwasher, Disposal, Dryer, Microwave, Free-Standing Electric Range, Refrigerator, Self Cleaning Oven, Washer, Electric Water Heater
Exterior
Exterior Feature Gutters Full
Garage Spaces 2.0
Fence Back Yard, Fenced, Wood
Pool None
Community Features Cluster Mailbox, Park, Playground, Pool
Utilities Available Electricity Available, Water Connected
Waterfront Description None
View None
Roof Type Composition
Porch Covered, Enclosed, Front Porch, Patio, Screened
Total Parking Spaces 2
Private Pool No
Building
Lot Description Back Yard, Front Yard
Faces South
Foundation Slab
Sewer Public Sewer
Water MUD
Level or Stories One
Structure Type Brick,HardiPlank Type
New Construction No
Schools
Elementary Schools Larkspur
Middle Schools Danielson
High Schools Glenn
School District Leander Isd
Others
Pets Allowed Small (< 20 lbs), Breed Restrictions
Num of Pet 2
Pets Allowed Small (< 20 lbs), Breed Restrictions

Find out why customers are choosing LPT Realty to meet their real estate needs







