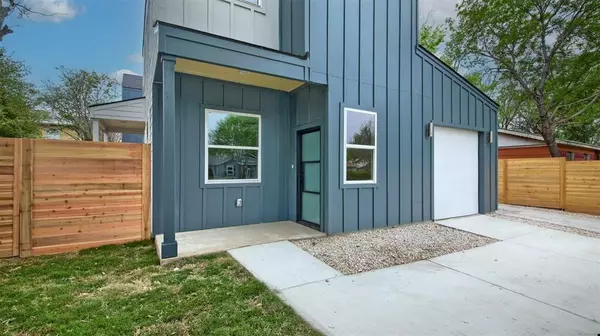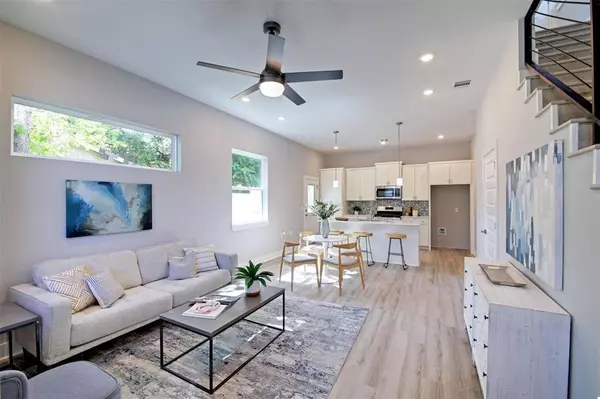
3 Beds
2 Baths
1,433 SqFt
3 Beds
2 Baths
1,433 SqFt
Key Details
Property Type Single Family Home
Sub Type Single Family Residence
Listing Status Active
Purchase Type For Rent
Square Footage 1,433 sqft
Subdivision Country Club Gardens Sec 02
MLS Listing ID 5074279
Style 1st Floor Entry
Bedrooms 3
Full Baths 2
HOA Y/N Yes
Originating Board actris
Year Built 2024
Lot Size 2,949 Sqft
Acres 0.0677
Property Description
Outside, enjoy a well-sized backyard ideal for grilling or relaxing after work. Inside, the spacious layout includes a massive primary bedroom closet that’s sure to impress, and a sleek kitchen outfitted with brand-new appliances, designed for easy meal prep and effortless entertaining.
With its prime location and thoughtful design, this home is ready to offer comfort and ease. Schedule your tour today to see all that this exceptional property has to offer!
Location
State TX
County Travis
Rooms
Main Level Bedrooms 1
Interior
Interior Features Ceiling Fan(s), Quartz Counters, Recessed Lighting
Heating Central
Cooling Ceiling Fan(s), Central Air
Flooring Vinyl
Fireplace No
Appliance Dishwasher, Disposal, Microwave, Free-Standing Gas Range
Exterior
Exterior Feature None
Garage Spaces 1.0
Fence Back Yard, Wood
Pool None
Community Features None
Utilities Available Electricity Connected, Natural Gas Connected, Phone Connected, Sewer Connected, Water Connected
Waterfront No
Waterfront Description None
View None
Roof Type Composition,Shingle
Porch Rear Porch
Total Parking Spaces 1
Private Pool No
Building
Lot Description Interior Lot
Faces Southwest
Foundation Slab
Sewer Public Sewer
Water Public
Level or Stories Two
Structure Type Board & Batten Siding,Cement Siding
New Construction Yes
Schools
Elementary Schools Baty
Middle Schools Ojeda
High Schools Del Valle
School District Del Valle Isd
Others
Pets Allowed Cats OK, Dogs OK
Num of Pet 2
Pets Description Cats OK, Dogs OK

Find out why customers are choosing LPT Realty to meet their real estate needs







