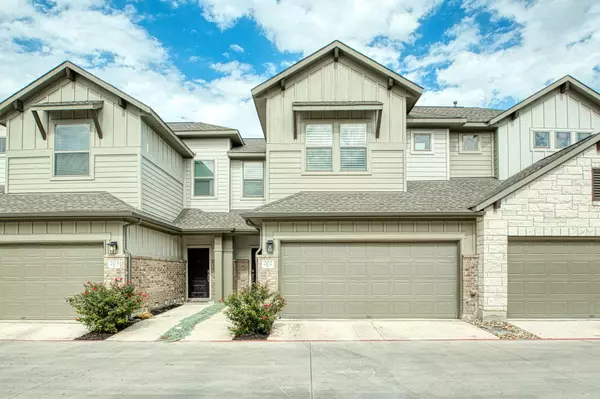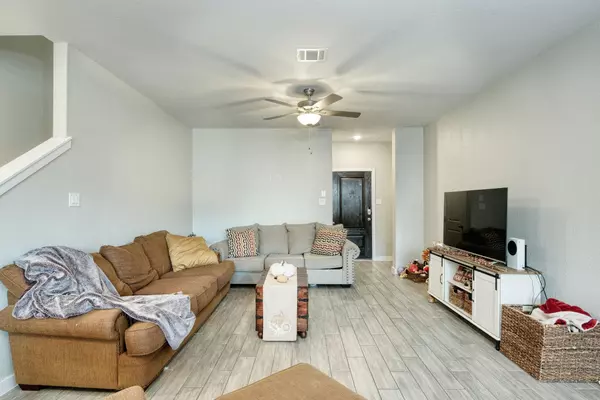
3 Beds
3 Baths
1,663 SqFt
3 Beds
3 Baths
1,663 SqFt
Key Details
Property Type Townhouse
Sub Type Townhouse
Listing Status Hold
Purchase Type For Sale
Square Footage 1,663 sqft
Price per Sqft $210
Subdivision Sonoma Heights
MLS Listing ID 1282399
Style 1st Floor Entry
Bedrooms 3
Full Baths 2
Half Baths 1
HOA Fees $250/mo
Originating Board actris
Year Built 2021
Tax Year 2024
Lot Size 2,178 Sqft
Property Description
Upstairs, there’s a flexible landing area that could work well as an office, a reading nook, or even a play space. The master bathroom has a double vanity, and with a total of 2.5 bathrooms, everyone has plenty of room to get ready.
The garage is ready for practical living with built-in storage, epoxy flooring, a garage door opener, and a water softener loop. This home brings together style and function in a relaxed way that makes it easy to settle in.
Location
State TX
County Williamson
Rooms
Main Level Bedrooms 1
Interior
Interior Features Breakfast Bar, Ceiling Fan(s), High Ceilings, Granite Counters, Double Vanity, French Doors, Interior Steps, Kitchen Island, Open Floorplan, Pantry, Primary Bedroom on Main, Recessed Lighting, Walk-In Closet(s)
Heating Central, Natural Gas
Cooling Ceiling Fan(s), Central Air
Flooring Carpet, Tile
Fireplaces Type None
Fireplace Y
Appliance Cooktop, Dishwasher, Disposal, Exhaust Fan, Microwave, Oven, Free-Standing Range, Stainless Steel Appliance(s)
Exterior
Exterior Feature Gutters Full, No Exterior Steps, Private Yard
Garage Spaces 2.0
Fence Back Yard, Fenced, Full, Security, Wood
Pool None
Community Features Common Grounds, Playground, Sidewalks
Utilities Available Electricity Available
Waterfront No
Waterfront Description None
View None
Roof Type Composition,Shingle
Accessibility None
Porch Covered, Front Porch, Patio
Total Parking Spaces 2
Private Pool No
Building
Lot Description Back Yard
Faces South
Foundation Slab
Sewer Public Sewer
Water Public
Level or Stories Two
Structure Type Masonry – All Sides,Wood Siding
New Construction No
Schools
Elementary Schools Blackland Prairie
Middle Schools Ridgeview
High Schools Cedar Ridge
School District Round Rock Isd
Others
HOA Fee Include Cable TV,Common Area Maintenance,Internet
Restrictions None
Ownership Fee-Simple
Acceptable Financing Cash, Conventional, FHA, VA Loan
Tax Rate 1.7541
Listing Terms Cash, Conventional, FHA, VA Loan
Special Listing Condition Standard

Find out why customers are choosing LPT Realty to meet their real estate needs







