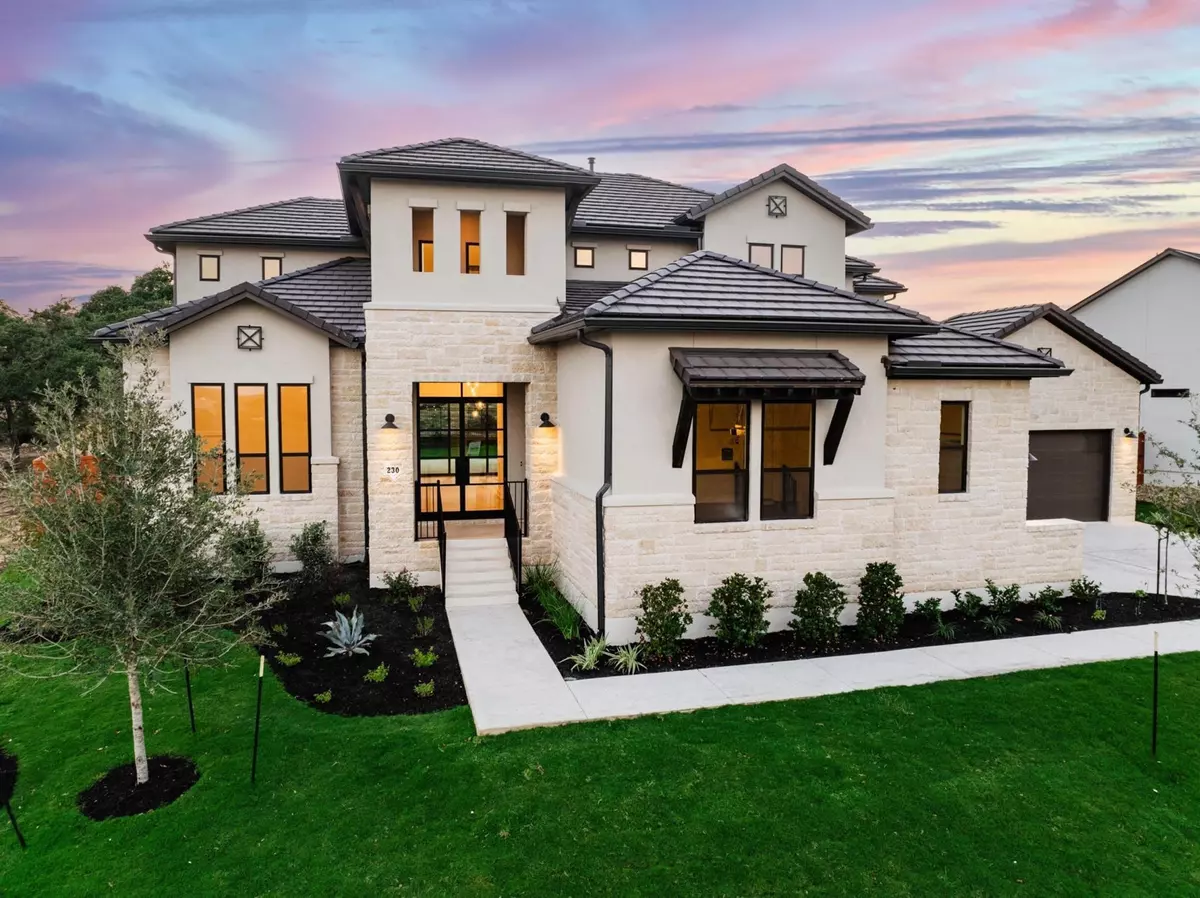
5 Beds
6 Baths
4,707 SqFt
5 Beds
6 Baths
4,707 SqFt
Key Details
Property Type Single Family Home
Sub Type Single Family Residence
Listing Status Active
Purchase Type For Sale
Square Footage 4,707 sqft
Price per Sqft $329
Subdivision Caliterra - 110'
MLS Listing ID 9593313
Style 1st Floor Entry,Multi-level Floor Plan
Bedrooms 5
Full Baths 5
Half Baths 1
HOA Fees $999/ann
HOA Y/N Yes
Originating Board actris
Year Built 2024
Tax Year 2024
Lot Size 0.373 Acres
Acres 0.373
Lot Dimensions 110' x 160'
Property Description
Location
State TX
County Hays
Rooms
Main Level Bedrooms 2
Interior
Interior Features Ceiling Fan(s), High Ceilings, Double Vanity, Eat-in Kitchen, Entrance Foyer, Interior Steps, Kitchen Island, Open Floorplan, Pantry, Primary Bedroom on Main, Smart Home, Smart Thermostat, Storage, Walk-In Closet(s), Washer Hookup, Wired for Data, Wired for Sound
Heating Central, Exhaust Fan, Fireplace(s), Propane
Cooling Central Air
Flooring Carpet, Tile, Wood
Fireplaces Number 1
Fireplaces Type Family Room
Fireplace No
Appliance Built-In Oven(s), Built-In Range, Cooktop, Dishwasher, Disposal, Exhaust Fan, Gas Cooktop, Microwave, Oven, Self Cleaning Oven, Stainless Steel Appliance(s), Vented Exhaust Fan, Water Heater, Tankless Water Heater
Exterior
Exterior Feature Balcony, Exterior Steps, Gas Grill, Gutters Partial, Outdoor Grill, Private Yard
Garage Spaces 4.0
Fence None
Pool None
Community Features Clubhouse, Cluster Mailbox, Common Grounds, Dog Park, Fishing, Park, Pet Amenities, Picnic Area, Pool, Underground Utilities, Walk/Bike/Hike/Jog Trail(s)
Utilities Available High Speed Internet, Propane, Underground Utilities, Water Available, Water Connected
Waterfront No
Waterfront Description None
View Park/Greenbelt, Trees/Woods
Roof Type Tile
Porch Covered, Rear Porch
Total Parking Spaces 4
Private Pool No
Building
Lot Description Back Yard
Faces East
Foundation Slab
Sewer Public Sewer
Water Public
Level or Stories Two
Structure Type Concrete,Frame,Glass,Attic/Crawl Hatchway(s) Insulated,Blown-In Insulation,Masonry – All Sides,Radiant Barrier,Stone,Stucco
New Construction Yes
Schools
Elementary Schools Walnut Springs
Middle Schools Dripping Springs Middle
High Schools Dripping Springs
School District Dripping Springs Isd
Others
HOA Fee Include Common Area Maintenance,Maintenance Grounds
Special Listing Condition Standard

Find out why customers are choosing LPT Realty to meet their real estate needs







