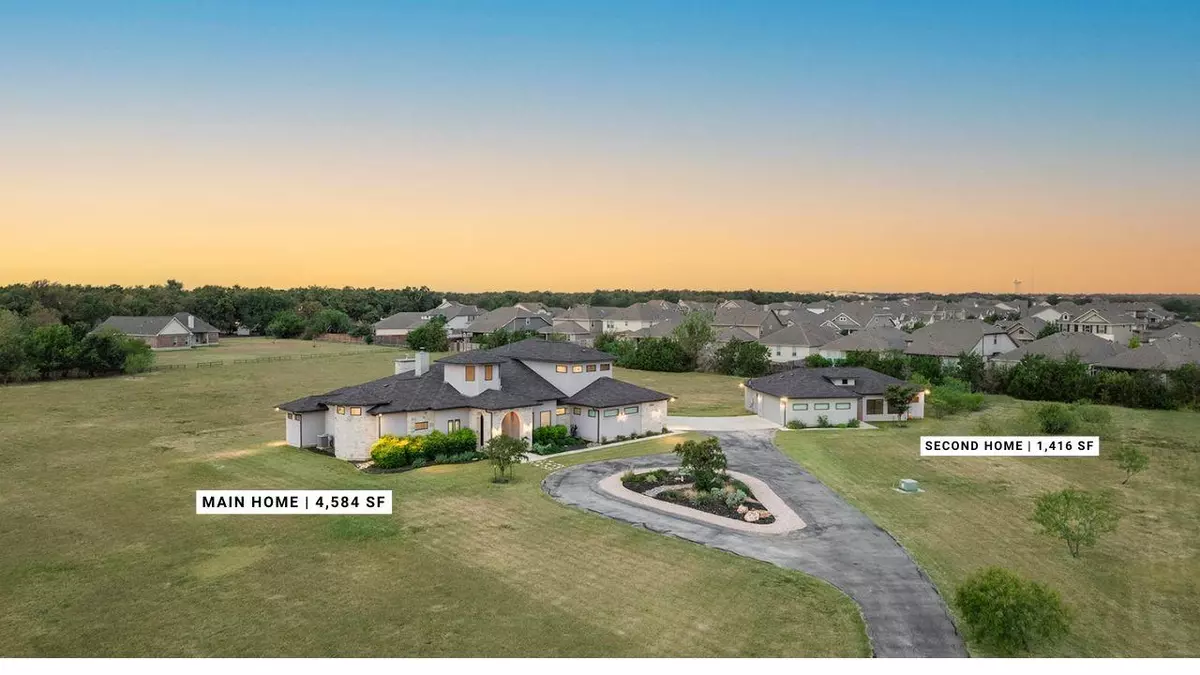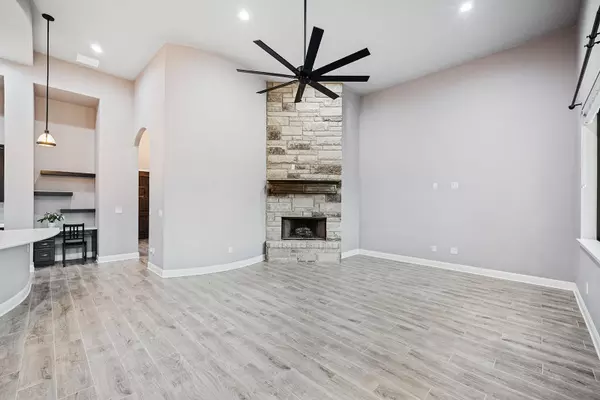7 Beds
7 Baths
6,000 SqFt
7 Beds
7 Baths
6,000 SqFt
OPEN HOUSE
Sun Jan 19, 2:00pm - 4:00pm
Key Details
Property Type Single Family Home
Sub Type Single Family Residence
Listing Status Active
Purchase Type For Sale
Square Footage 6,000 sqft
Price per Sqft $266
Subdivision Gabriels Overlook Sec 01
MLS Listing ID 1919551
Style 1st Floor Entry
Bedrooms 7
Full Baths 6
Half Baths 1
HOA Fees $810/ann
HOA Y/N Yes
Originating Board actris
Year Built 2018
Annual Tax Amount $21,198
Tax Year 2024
Lot Size 4.172 Acres
Acres 4.172
Property Description
Step inside to find soaring ceilings that create an airy ambiance throughout. The heart of the home features a spacious kitchen, ideal for culinary enthusiasts and family gatherings. Unwind in the large game room, perfect for entertainment, or retreat to the designated study for a quiet workspace. A convenient pocket office adds functionality to your daily routine.
The primary bedroom suite offers a sanctuary of comfort, complete with a luxurious walk-in shower. Wine connoisseurs will appreciate the dedicated wine fridge, while the cozy fireplace adds warmth and character to the living areas. Outside, the property truly shines with its expansive lot size and open land, providing endless possibilities for outdoor activities and future development. A private driveway ensures privacy, while the rounded driveway adds a touch of elegance to your arrival.
Nestled in a desirable gated neighborhood, this home offers the perfect blend of privacy and convenience. Enjoy proximity to local amenities, including Overlook Park for outdoor recreation, and easy access to schools and shopping. The property's ample parking space accommodates multiple vehicles, making it ideal for large families or frequent entertaining. Embrace the serene environment surrounding this exceptional home, where natural beauty meets modern luxury. This rare offering presents an opportunity to own a truly remarkable property that caters to discerning tastes and a variety of lifestyles.
Location
State TX
County Williamson
Rooms
Main Level Bedrooms 5
Interior
Interior Features Two Primary Suties, Breakfast Bar, Ceiling Fan(s), Cathedral Ceiling(s), Coffered Ceiling(s), High Ceilings, Vaulted Ceiling(s), Chandelier, Quartz Counters, Double Vanity, Electric Dryer Hookup, Eat-in Kitchen, In-Law Floorplan, Interior Steps, Kitchen Island, Multiple Dining Areas, Multiple Living Areas, Open Floorplan, Primary Bedroom on Main, Recessed Lighting, Soaking Tub, Walk-In Closet(s), Washer Hookup
Heating Central, Propane
Cooling Central Air
Flooring Carpet, Tile
Fireplaces Number 2
Fireplaces Type Family Room, Outside
Fireplace No
Appliance Built-In Oven(s), Cooktop, Dishwasher, Disposal, Exhaust Fan, Gas Cooktop, Microwave, Double Oven
Exterior
Exterior Feature None
Garage Spaces 5.0
Fence None
Pool None
Community Features Cluster Mailbox, Controlled Access, Gated, Picnic Area
Utilities Available Electricity Connected, Propane, Sewer Connected, Water Connected
Waterfront Description None
View None
Roof Type Composition
Porch Covered, Front Porch, Patio
Total Parking Spaces 10
Private Pool No
Building
Lot Description Back Yard, Front Yard, Interior Lot, Level, Private, Sprinkler - Automatic, Sprinkler - In-ground, Trees-Small (Under 20 Ft)
Faces Northeast
Foundation Slab
Sewer Septic Tank
Water Public
Level or Stories Two
Structure Type Masonry – All Sides,Stone,Stucco
New Construction No
Schools
Elementary Schools Rancho Sienna
Middle Schools Santa Rita Middle
High Schools Liberty Hill
School District Liberty Hill Isd
Others
HOA Fee Include Common Area Maintenance
Special Listing Condition Standard
Find out why customers are choosing LPT Realty to meet their real estate needs







