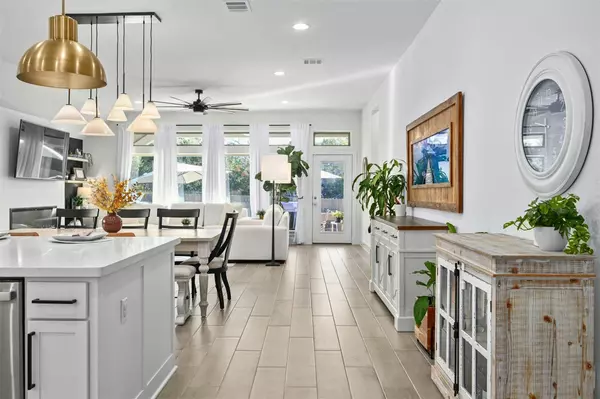
4 Beds
3 Baths
2,531 SqFt
4 Beds
3 Baths
2,531 SqFt
Key Details
Property Type Single Family Home
Sub Type Single Family Residence
Listing Status Pending
Purchase Type For Sale
Square Footage 2,531 sqft
Price per Sqft $203
Subdivision Deerbrooke
MLS Listing ID 6591364
Bedrooms 4
Full Baths 3
HOA Fees $50/mo
HOA Y/N Yes
Originating Board actris
Year Built 2021
Tax Year 2023
Lot Size 6,002 Sqft
Acres 0.1378
Lot Dimensions 50x120
Property Description
Location
State TX
County Williamson
Rooms
Main Level Bedrooms 4
Interior
Interior Features Breakfast Bar, Ceiling Fan(s), High Ceilings, Vaulted Ceiling(s), Chandelier, Quartz Counters, Double Vanity, Electric Dryer Hookup, Eat-in Kitchen, Entrance Foyer, High Speed Internet, Kitchen Island, No Interior Steps, Open Floorplan, Pantry, Primary Bedroom on Main, Recessed Lighting, Storage, Two Primary Closets, Walk-In Closet(s)
Heating Central, Fireplace Insert, Natural Gas
Cooling Ceiling Fan(s), Central Air
Flooring Carpet, Tile
Fireplaces Number 1
Fireplaces Type Electric, Living Room
Fireplace No
Appliance Built-In Electric Oven, Dishwasher, Disposal, Gas Cooktop, Microwave, Plumbed For Ice Maker, Stainless Steel Appliance(s), Vented Exhaust Fan, Water Purifier Owned
Exterior
Exterior Feature Exterior Steps, Gutters Full, Lighting, Private Yard
Garage Spaces 2.0
Fence Back Yard, Fenced, Gate, Wood
Pool None
Community Features Cluster Mailbox, Common Grounds, Curbs, Dog Park, Electronic Payments, Fitness Center, High Speed Internet, Park, Picnic Area, Planned Social Activities, Playground, Pool, Property Manager On-Site, Sidewalks, Street Lights, Underground Utilities, Walk/Bike/Hike/Jog Trail(s)
Utilities Available Cable Available, Electricity Connected, Natural Gas Connected, Sewer Connected, Water Connected
Waterfront Description None
View Neighborhood, Park/Greenbelt, Trees/Woods
Roof Type Composition
Porch Covered, Deck, Front Porch, Rear Porch
Total Parking Spaces 4
Private Pool No
Building
Lot Description Back to Park/Greenbelt, Back Yard, Curbs, Front Yard, Landscaped, Sprinkler - Automatic, Sprinkler - In-ground
Faces Southwest
Foundation Slab
Sewer Public Sewer
Water Public
Level or Stories One
Structure Type Blown-In Insulation,Masonry – Partial,Stone Veneer,Stucco
New Construction No
Schools
Elementary Schools Hisle
Middle Schools Danielson
High Schools Glenn
School District Leander Isd
Others
HOA Fee Include Common Area Maintenance
Special Listing Condition Standard

Find out why customers are choosing LPT Realty to meet their real estate needs







