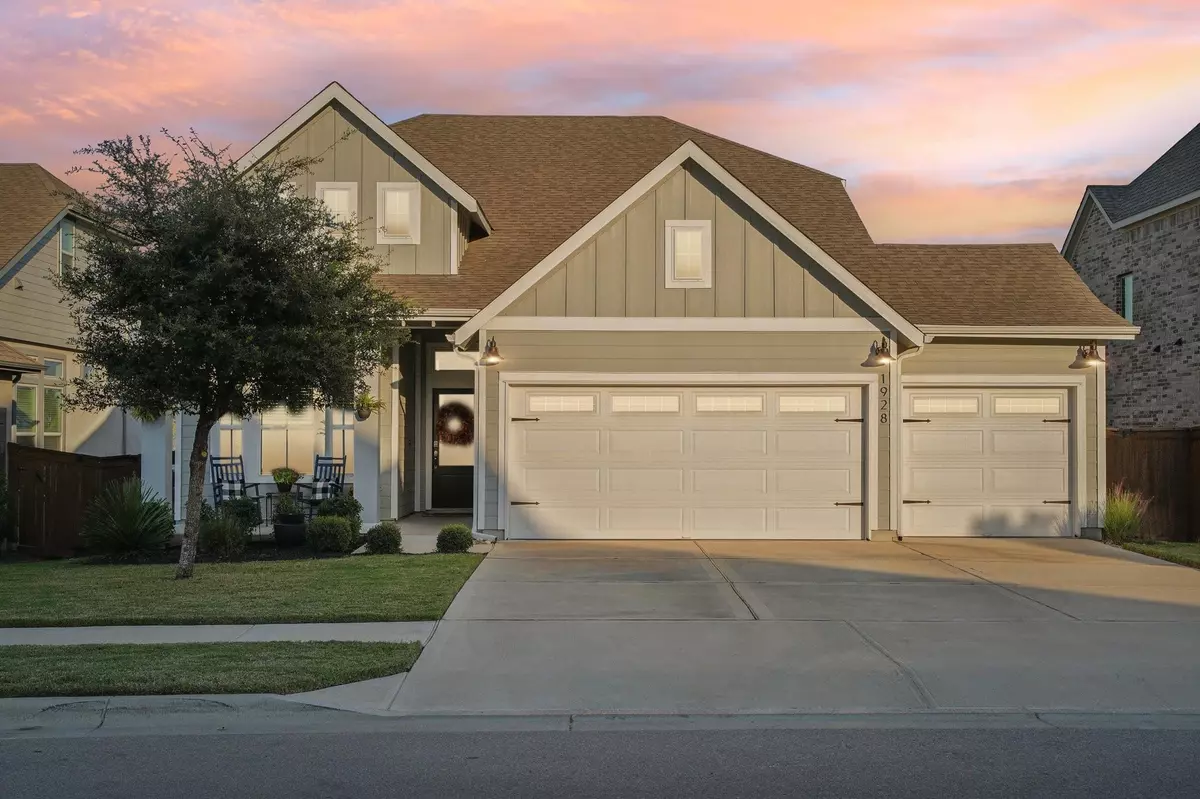
4 Beds
3 Baths
2,897 SqFt
4 Beds
3 Baths
2,897 SqFt
Key Details
Property Type Single Family Home
Sub Type Single Family Residence
Listing Status Active Under Contract
Purchase Type For Sale
Square Footage 2,897 sqft
Price per Sqft $217
Subdivision Bryson
MLS Listing ID 8165445
Bedrooms 4
Full Baths 3
HOA Fees $90/mo
HOA Y/N Yes
Originating Board actris
Year Built 2020
Annual Tax Amount $16,165
Tax Year 2024
Lot Size 7,418 Sqft
Acres 0.1703
Property Description
Inside, you'll find a bright and airy living area that flows seamlessly into the gourmet kitchen, complete with quartz countertops, stainless steel appliances, and a large center island. The master suite is a luxurious retreat featuring a spa-like bathroom with dual vanities, and a walk-in shower.
The backyard is a true Texas oasis, boasting a sparkling pool that features an amazing unobstructed view of greenspace!! Perfect for cooling off on hot days—and plenty of space for outdoor dining and lounging. With three additional bedrooms and two additional full bathrooms, there's plenty of space for everyone. This home also features a three-car garage, providing ample storage and parking space.
Located in the vibrant Bryson community, you'll enjoy access to parks, trails, and top-rated schools, all within minutes of shopping, dining, and entertainment. Conveniently off hwy 183 & hwy 29 - it's a quick commute to anywhere you want to go! Don't miss the opportunity to make this exceptional property your new home!
Location
State TX
County Williamson
Rooms
Main Level Bedrooms 2
Interior
Interior Features Ceiling Fan(s), High Ceilings, Quartz Counters, Kitchen Island, Multiple Living Areas, Open Floorplan, Pantry, Primary Bedroom on Main, Recessed Lighting, Walk-In Closet(s)
Heating Central
Cooling Ceiling Fan(s), Central Air
Flooring Carpet, Tile
Fireplace No
Appliance Dishwasher, Disposal, Microwave, Free-Standing Gas Oven, Free-Standing Gas Range, Stainless Steel Appliance(s), Electric Water Heater
Exterior
Exterior Feature Private Yard
Garage Spaces 3.0
Fence Wood
Pool Fiberglass, In Ground, Outdoor Pool
Community Features BBQ Pit/Grill, Clubhouse, Cluster Mailbox, Common Grounds, Dog Park, Fishing, Park, Pet Amenities, Picnic Area, Pool, Sidewalks, Street Lights, Underground Utilities, Walk/Bike/Hike/Jog Trail(s
Utilities Available Underground Utilities
Waterfront No
Waterfront Description None
View Neighborhood, Park/Greenbelt
Roof Type Composition
Porch Covered, Patio
Total Parking Spaces 6
Private Pool Yes
Building
Lot Description Back to Park/Greenbelt, Sprinkler - Automatic, Trees-Medium (20 Ft - 40 Ft)
Faces West
Foundation Slab
Sewer MUD
Water MUD
Level or Stories Two
Structure Type Wood Siding
New Construction No
Schools
Elementary Schools North
Middle Schools Danielson
High Schools Glenn
School District Leander Isd
Others
HOA Fee Include Common Area Maintenance
Special Listing Condition Standard

Find out why customers are choosing LPT Realty to meet their real estate needs







