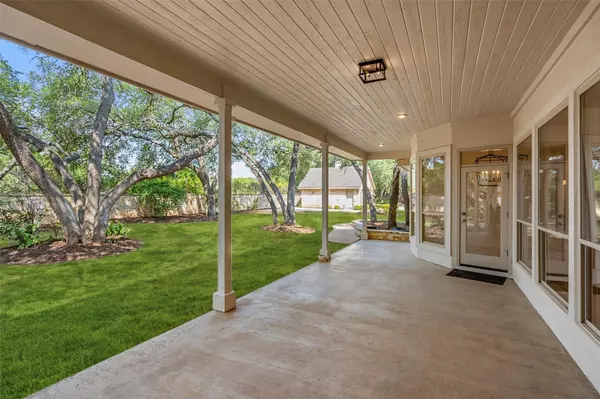
3 Beds
3 Baths
2,491 SqFt
3 Beds
3 Baths
2,491 SqFt
Key Details
Property Type Single Family Home
Sub Type Single Family Residence
Listing Status Active
Purchase Type For Sale
Square Footage 2,491 sqft
Price per Sqft $360
Subdivision Muleshoe Bend
MLS Listing ID 5112758
Bedrooms 3
Full Baths 2
Half Baths 1
HOA Y/N No
Originating Board actris
Year Built 2000
Annual Tax Amount $6,402
Tax Year 2024
Lot Size 1.410 Acres
Acres 1.41
Property Description
This move-in ready gem offers 3 bedrooms, 2.5 bathrooms, a home office suite, and a stunning gourmet kitchen with custom touches, perfect for entertaining. The living room boasts beautiful beamed ceilings, a striking stone-clad wall, and a cozy fireplace. The spacious primary suite includes two walk in closets, a garden tub, and separate shower.
Step outside to the covered back porch overlooking an expansive landscaped yard, ideal for relaxation. Additional features include a separate carport, insulated workshop, and tasteful finishes throughout.
For outdoor enthusiasts this property offers multiple options within 2-3 miles: private marinas to both store and launch your boat, 654 acres of parkland with 9 miles of mountain bike trails at Muleshoe Bend Recreational Park on Lake Travis, 3 highly acclaimed professional golf courses, weekly Farmer’s markets, natural springs, and a private airport with hangers on-site.
These two extremely rare lots offer the best of Hill Country living with peace and quiet, yet are conveniently located for easy access to Marble Falls, Bee Caves, and Austin. Don’t miss this unique opportunity to own a piece of paradise in Spicewood, TX!
Location
State TX
County Burnet
Rooms
Main Level Bedrooms 3
Interior
Interior Features Breakfast Bar, Ceiling Fan(s), Beamed Ceilings, High Ceilings, Vaulted Ceiling(s), Double Vanity, Eat-in Kitchen, Kitchen Island, Open Floorplan, Pantry, Primary Bedroom on Main, Walk-In Closet(s)
Heating Central
Cooling Central Air
Flooring Carpet, Tile, Wood
Fireplaces Number 1
Fireplaces Type Living Room, Propane
Fireplace No
Appliance Dishwasher, Gas Cooktop, Microwave, Oven, Stainless Steel Appliance(s)
Exterior
Exterior Feature Private Yard, See Remarks
Garage Spaces 2.0
Fence Fenced, Gate, Stone
Pool None
Community Features None
Utilities Available Electricity Available
Waterfront No
Waterfront Description None
View Trees/Woods
Roof Type Composition
Porch Covered, Front Porch, Rear Porch
Total Parking Spaces 3
Private Pool No
Building
Lot Description Back Yard, Front Yard, Level, Near Golf Course, Private, Sprinkler - Automatic, Sprinkler - In Rear, Sprinkler - In Front, Sprinkler - In-ground, Trees-Large (Over 40 Ft)
Faces East
Foundation Slab
Sewer Private Sewer
Water Private
Level or Stories One
Structure Type Masonry – All Sides,Stone Veneer,Stucco
New Construction No
Schools
Elementary Schools Spicewood (Marble Falls Isd)
Middle Schools Marble Falls
High Schools Marble Falls
School District Marble Falls Isd
Others
Special Listing Condition Standard

Find out why customers are choosing LPT Realty to meet their real estate needs







