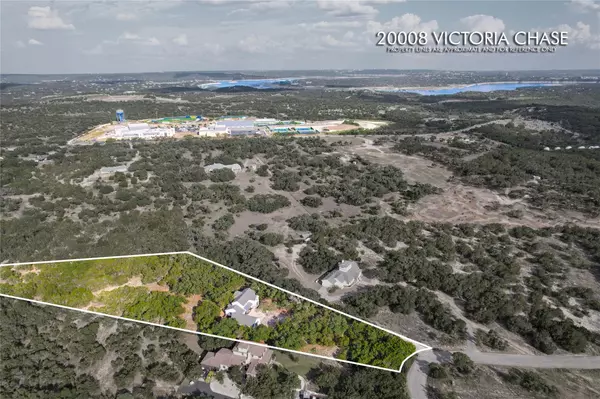5 Beds
4 Baths
2,540 SqFt
5 Beds
4 Baths
2,540 SqFt
Key Details
Property Type Single Family Home
Sub Type Single Family Residence
Listing Status Active
Purchase Type For Sale
Square Footage 2,540 sqft
Price per Sqft $393
Subdivision Seven Porticos
MLS Listing ID 8729840
Style 1st Floor Entry
Bedrooms 5
Full Baths 3
Half Baths 1
HOA Fees $750/ann
HOA Y/N Yes
Originating Board actris
Year Built 2020
Annual Tax Amount $7,667
Tax Year 2023
Lot Size 2.511 Acres
Acres 2.511
Property Sub-Type Single Family Residence
Property Description
Location
State TX
County Travis
Rooms
Main Level Bedrooms 2
Interior
Interior Features Electric Dryer Hookup, High Speed Internet, In-Law Floorplan, Pantry, Primary Bedroom on Main, Recessed Lighting, Walk-In Closet(s), Washer Hookup, Wired for Sound
Heating Ductless, Electric, ENERGY STAR Qualified Equipment, See Remarks
Cooling Ductless, Electric, See Remarks
Flooring Concrete, Tile, Wood
Fireplaces Number 1
Fireplaces Type Electric, Family Room
Fireplace No
Appliance Dishwasher, Disposal, Electric Range, ENERGY STAR Qualified Dishwasher, ENERGY STAR Qualified Dryer, ENERGY STAR Qualified Refrigerator, ENERGY STAR Qualified Washer, ENERGY STAR Qualified Water Heater, Microwave, Plumbed For Ice Maker, Free-Standing Electric Range, RNGHD, Self Cleaning Oven, Stainless Steel Appliance(s), Vented Exhaust Fan, Electric Water Heater
Exterior
Exterior Feature Garden, Gutters Partial, Lighting, RV Hookup, Sport Court
Garage Spaces 3.0
Fence Back Yard, Wood
Pool None
Community Features Clubhouse, Common Grounds, Pool
Utilities Available Cable Connected, Electricity Connected, Phone Connected, Sewer Connected, Underground Utilities, Water Connected
Waterfront Description None
View Hill Country, Panoramic, Trees/Woods
Roof Type Metal,Shingle
Porch Covered, Front Porch, Rear Porch
Total Parking Spaces 9
Private Pool No
Building
Lot Description Back to Park/Greenbelt, Close to Clubhouse, Front Yard, Garden, Native Plants, Private Maintained Road, Many Trees, Trees-Moderate
Faces Southwest
Foundation Slab
Sewer Public Sewer
Water Public
Level or Stories Two
Structure Type HardiPlank Type,Radiant Barrier,Stone Veneer
New Construction No
Schools
Elementary Schools Lago Vista
Middle Schools Lago Vista
High Schools Lago Vista
School District Lago Vista Isd
Others
HOA Fee Include Common Area Maintenance,Landscaping
Special Listing Condition Standard
Virtual Tour https://my.matterport.com/show/?m=eyHG28ysLW4
Find out why customers are choosing LPT Realty to meet their real estate needs







