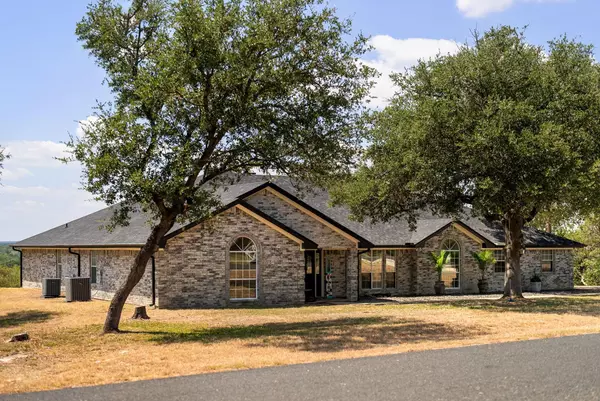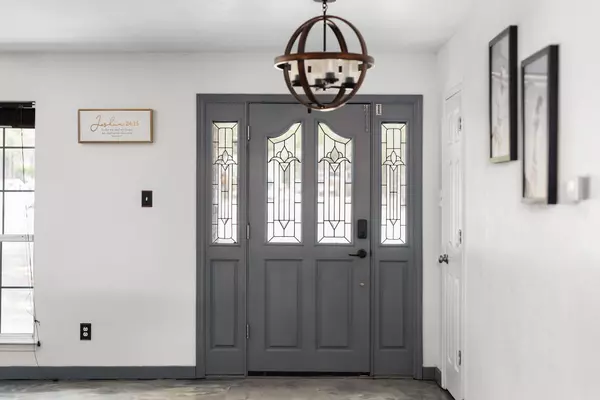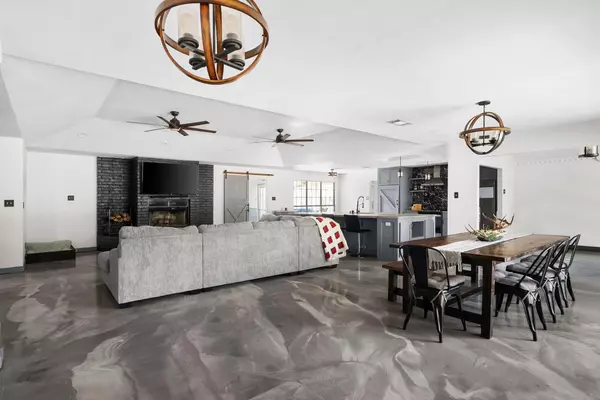
5 Beds
3 Baths
3,435 SqFt
5 Beds
3 Baths
3,435 SqFt
Key Details
Property Type Single Family Home
Sub Type Single Family Residence
Listing Status Hold
Purchase Type For Sale
Square Footage 3,435 sqft
Price per Sqft $285
Subdivision Indian Spgs Ph One
MLS Listing ID 6001195
Bedrooms 5
Full Baths 3
Originating Board actris
Year Built 1994
Annual Tax Amount $8,603
Tax Year 2024
Lot Size 3.404 Acres
Property Description
With a beautiful view of the nearby lake and spectacular sunsets, you'll never tire of taking in the natural beauty that surrounds you. The renovated interior features, plenty of natural light flooding in through the large windows, modern finishes, sleek epoxy floors, a large center island, custom cabinets in the gourmet kitchen, and 5 spacious bedrooms with walk- in closets. The back bedroom features a separate entrance, patio, and bathroom - great for accommodating guests. Outside features a 2 car garage with a tool room perfect for storage and all your DIY projects. Enjoy peace of mind with a brand-new roof (2024) and leafless gutters, ensuring that maintenance is hassle-free. The concrete retaining wall adds an extra layer of charm to the outdoor space, providing both functionality and style. Located just outside city limits, this property offers privacy and tranquility. This house offers not only a peaceful retreat but also convenient access to multiple boat docks just a few miles away. Whether you love fishing, boating, or simply cruising along the waterways on hot Texas days, this location provides endless opportunities for outdoor fun. But that's not all - don't forget about the low tax rate in this area! This custom built home is truly a one of a kind!! Don’t miss your chance to own a piece of paradise.
Location
State TX
County Bell
Rooms
Main Level Bedrooms 5
Interior
Interior Features Granite Counters, Double Vanity, French Doors, Kitchen Island, Multiple Dining Areas, Open Floorplan, Pantry, Primary Bedroom on Main, Two Primary Closets, Walk-In Closet(s)
Heating Electric
Cooling Electric
Flooring Concrete, No Carpet, Tile
Fireplaces Number 1
Fireplaces Type Living Room, Wood Burning
Fireplace Y
Appliance Dishwasher, Microwave, Electric Oven, Refrigerator, Stainless Steel Appliance(s)
Exterior
Exterior Feature Exterior Steps, Gutters Full, Lighting, Private Entrance, Private Yard
Garage Spaces 2.0
Fence None
Pool None
Community Features None
Utilities Available Cable Available, Electricity Connected, High Speed Internet, Sewer Connected, Water Connected
Waterfront Description None
View Lake, Trees/Woods
Roof Type Shingle
Accessibility None
Porch Covered, Front Porch, Patio
Total Parking Spaces 4
Private Pool No
Building
Lot Description Private, Many Trees, Views
Faces North
Foundation Slab
Sewer Aerobic Septic
Water Public
Level or Stories One
Structure Type Brick Veneer
New Construction No
Schools
Elementary Schools High Point
Middle Schools Lake Belton
High Schools Lake Belton
School District Belton Isd
Others
Restrictions None
Ownership See Remarks
Acceptable Financing Cash, Conventional, USDA Loan, VA Loan
Tax Rate 1.46
Listing Terms Cash, Conventional, USDA Loan, VA Loan
Special Listing Condition Standard

Find out why customers are choosing LPT Realty to meet their real estate needs







