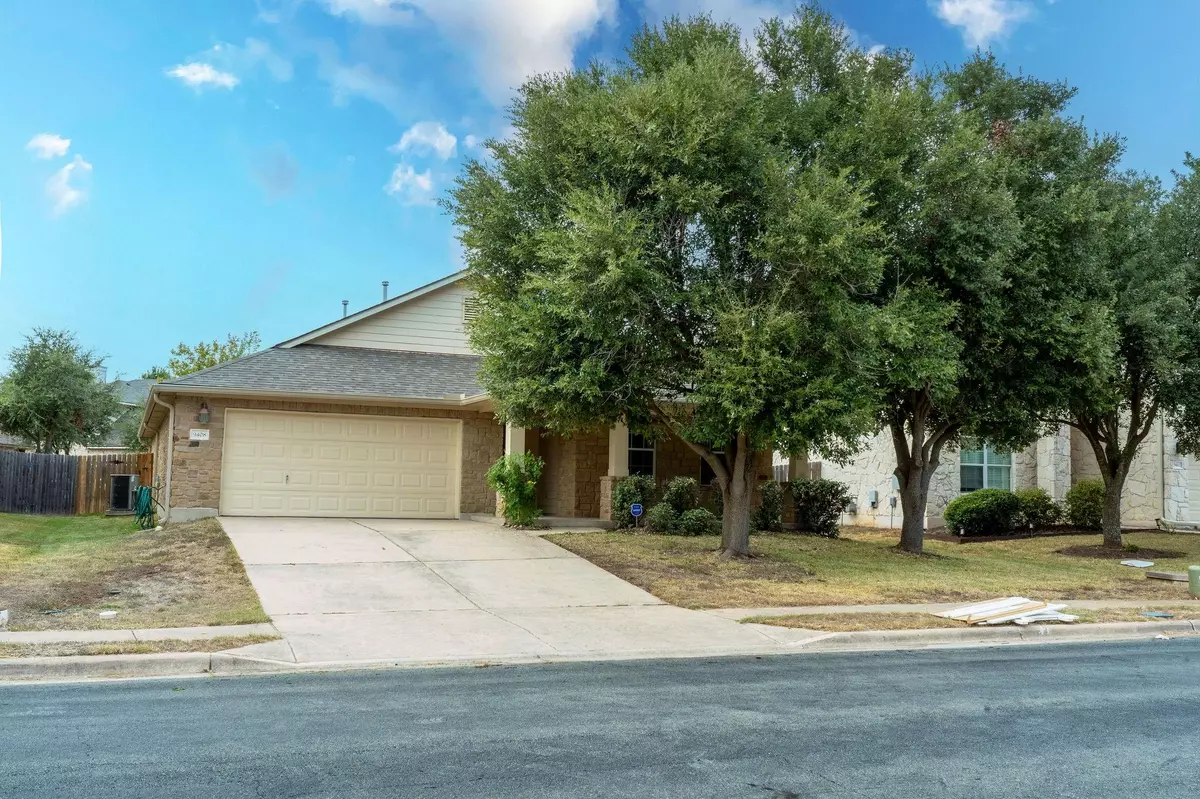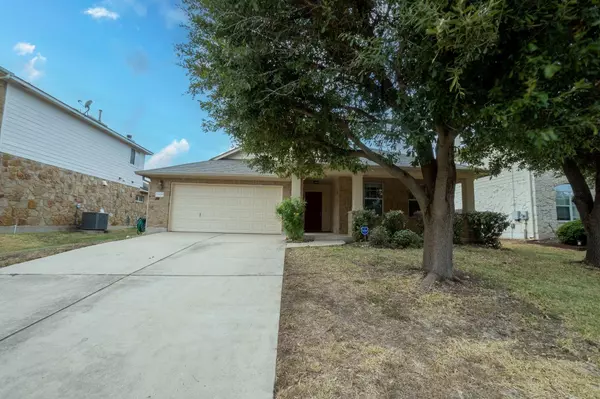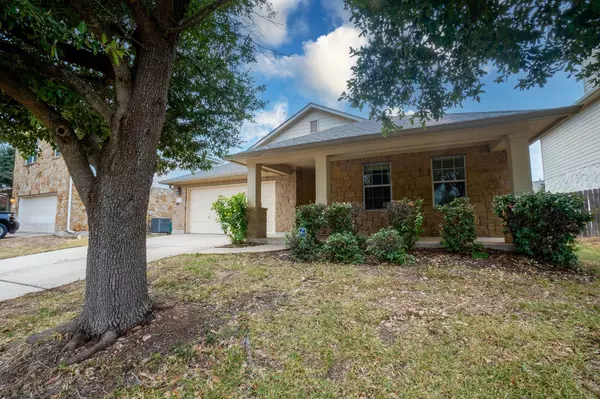
3 Beds
2 Baths
2,271 SqFt
3 Beds
2 Baths
2,271 SqFt
Key Details
Property Type Single Family Home
Sub Type Single Family Residence
Listing Status Pending
Purchase Type For Rent
Square Footage 2,271 sqft
Subdivision Avery Ranch
MLS Listing ID 8377667
Style 1st Floor Entry
Bedrooms 3
Full Baths 2
HOA Y/N Yes
Originating Board actris
Year Built 2005
Lot Size 8,842 Sqft
Acres 0.203
Property Description
Open floor plan with natural light ...Modern kitchen with ample storage space Reverse Osmosis ..Refrigerator, washer, and dryer included for your convenience..Spacious primary suite with ensuite bath and walk-in closet Private decent size backyard, ideal for relaxing or entertaining ..Attached two-car garage
This home is conveniently located near shopping, dining, parks, and major highways for an easy commute. Don’t miss this opportunity to live in one of the most desirable neighborhoods in the area!
Location
State TX
County Williamson
Rooms
Main Level Bedrooms 3
Interior
Interior Features Bookcases, Breakfast Bar, High Ceilings, French Doors, In-Law Floorplan, Multiple Dining Areas, Multiple Living Areas
Heating Central, Natural Gas
Cooling Central Air
Flooring Carpet, Tile
Fireplaces Number 1
Fireplaces Type Family Room, Gas Log
Fireplace No
Appliance Dishwasher, Disposal, Dryer, Gas Cooktop, Microwave, Oven, Refrigerator, Washer, Water Heater
Exterior
Exterior Feature Gutters Full
Garage Spaces 2.0
Fence Wood
Pool None
Community Features Clubhouse, Common Grounds, Golf, Playground, Pool, Sidewalks, Tennis Court(s), Underground Utilities, Walk/Bike/Hike/Jog Trail(s
Utilities Available Electricity Available, Natural Gas Available
Waterfront No
Waterfront Description None
View None
Roof Type Composition
Porch Covered, Patio
Total Parking Spaces 4
Private Pool No
Building
Lot Description Sprinkler - Automatic, Sprinkler - In-ground, Trees-Large (Over 40 Ft)
Faces East
Foundation Slab
Sewer Public Sewer
Water Public
Level or Stories One
Structure Type Frame,Masonry – All Sides,Stone
New Construction No
Schools
Elementary Schools Elsa England
Middle Schools Pearson Ranch
High Schools Mcneil
School District Round Rock Isd
Others
Pets Allowed Cats OK, Dogs OK, Size Limit
Num of Pet 2
Pets Description Cats OK, Dogs OK, Size Limit

Find out why customers are choosing LPT Realty to meet their real estate needs







