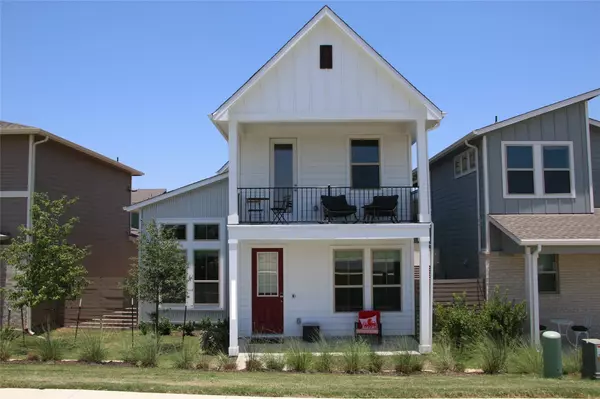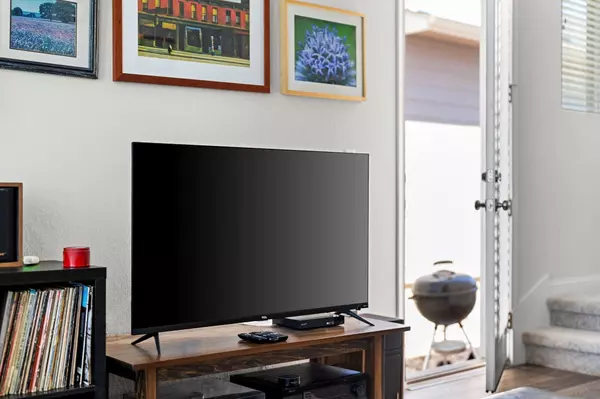
3 Beds
3 Baths
1,739 SqFt
3 Beds
3 Baths
1,739 SqFt
Key Details
Property Type Single Family Home
Sub Type Single Family Residence
Listing Status Hold
Purchase Type For Rent
Square Footage 1,739 sqft
Subdivision Easton Park
MLS Listing ID 9331855
Style 1st Floor Entry
Bedrooms 3
Full Baths 2
Half Baths 1
Originating Board actris
Year Built 2022
Lot Size 967 Sqft
Property Description
Location
State TX
County Travis
Interior
Interior Features High Ceilings, Vaulted Ceiling(s), Interior Steps, Open Floorplan, Pantry, Smart Thermostat
Heating Central
Cooling Ceiling Fan(s), Central Air
Flooring Carpet, Tile, Wood
Furnishings Furnished
Fireplace N
Appliance Cooktop, Dishwasher, Disposal, Gas Cooktop, Ice Maker, Microwave, Stainless Steel Appliance(s)
Exterior
Exterior Feature Balcony, Barbecue, Outdoor Grill, Private Entrance, Private Yard
Garage Spaces 2.0
Fence Fenced, Front Yard, Full, Wood, Wrought Iron
Pool None
Community Features BBQ Pit/Grill, Business Center, Clubhouse, Common Grounds, Park, Picnic Area, Pool, Sidewalks, Street Lights, Trail(s)
Utilities Available Electricity Connected, Other, Natural Gas Connected, See Remarks
Waterfront No
View None
Roof Type Shingle
Accessibility None
Porch Porch
Total Parking Spaces 4
Private Pool No
Building
Lot Description Alley, Close to Clubhouse, Few Trees, Front Yard, See Remarks
Faces Southwest
Foundation Slab
Sewer MUD
Level or Stories Two
Structure Type Stucco
New Construction No
Schools
Elementary Schools Hillcrest
Middle Schools Ojeda
High Schools Del Valle
School District Del Valle Isd
Others
Pets Allowed Cats OK, Dogs OK, Small (< 20 lbs), Medium (< 35 lbs), Large (< 50lbs), Negotiable
Num of Pet 2
Pets Description Cats OK, Dogs OK, Small (< 20 lbs), Medium (< 35 lbs), Large (< 50lbs), Negotiable

Find out why customers are choosing LPT Realty to meet their real estate needs







