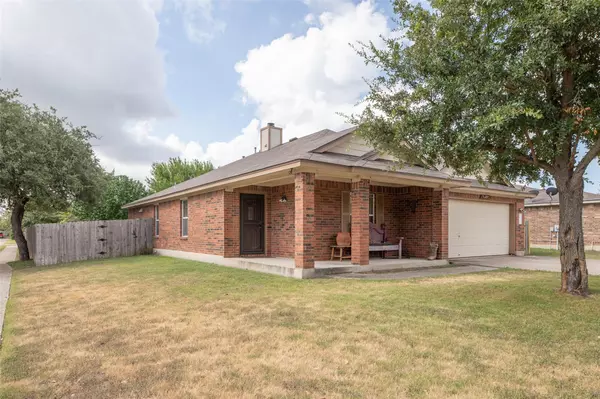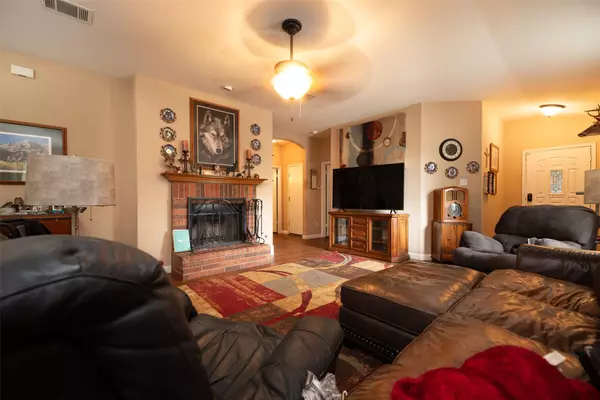
3 Beds
2 Baths
1,743 SqFt
3 Beds
2 Baths
1,743 SqFt
Key Details
Property Type Single Family Home
Sub Type Single Family Residence
Listing Status Active
Purchase Type For Sale
Square Footage 1,743 sqft
Price per Sqft $232
Subdivision Horizon Park Sec 5
MLS Listing ID 6119852
Bedrooms 3
Full Baths 2
HOA Fees $85/qua
HOA Y/N Yes
Originating Board actris
Year Built 2003
Annual Tax Amount $7,153
Tax Year 2024
Lot Size 8,380 Sqft
Acres 0.1924
Property Description
Location
State TX
County Williamson
Rooms
Main Level Bedrooms 3
Interior
Interior Features Electric Dryer Hookup, Open Floorplan, Primary Bedroom on Main, Washer Hookup
Heating Central, Electric
Cooling Ceiling Fan(s), Central Air, Electric
Flooring Laminate
Fireplaces Number 1
Fireplaces Type Living Room
Fireplace No
Appliance Dishwasher, Disposal, Dryer, Electric Range, Gas Range, Microwave, Refrigerator, Washer, Electric Water Heater
Exterior
Exterior Feature None
Garage Spaces 2.0
Fence Back Yard, Wood
Pool None
Community Features Curbs, Sidewalks, Street Lights
Utilities Available Cable Connected, Electricity Connected, Sewer Connected, Water Connected
Waterfront Description None
View Neighborhood
Roof Type Composition
Porch Covered, Patio
Total Parking Spaces 2
Private Pool No
Building
Lot Description Corner Lot, Curbs, Front Yard, Level
Faces South
Foundation Slab
Sewer Public Sewer
Water Public
Level or Stories One
Structure Type Brick,Cement Siding
New Construction No
Schools
Elementary Schools Pleasant Hill
Middle Schools Knox Wiley
High Schools Rouse
School District Leander Isd
Others
HOA Fee Include See Remarks
Special Listing Condition Standard

Find out why customers are choosing LPT Realty to meet their real estate needs







